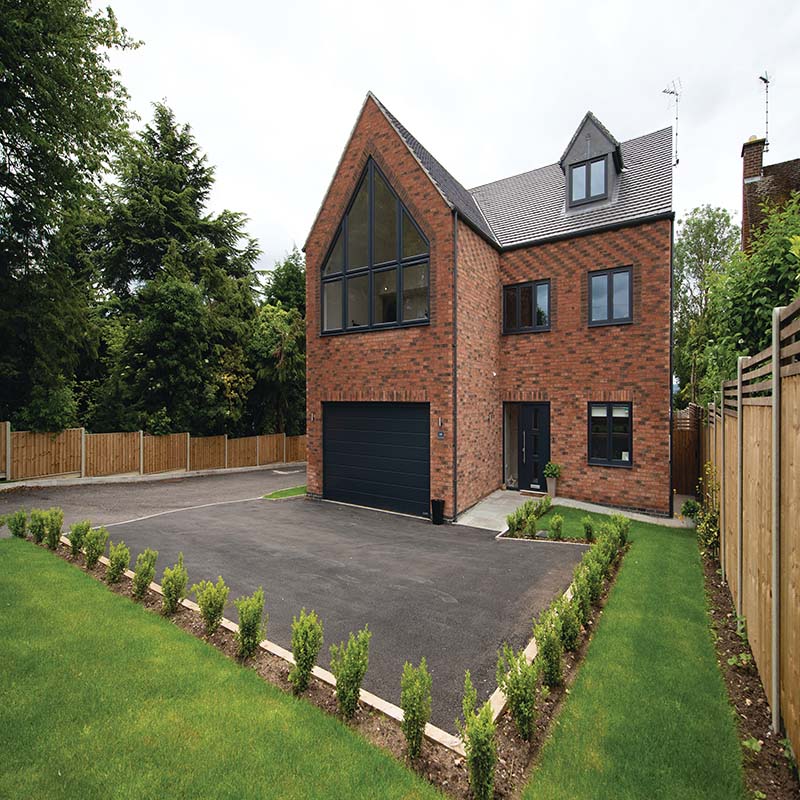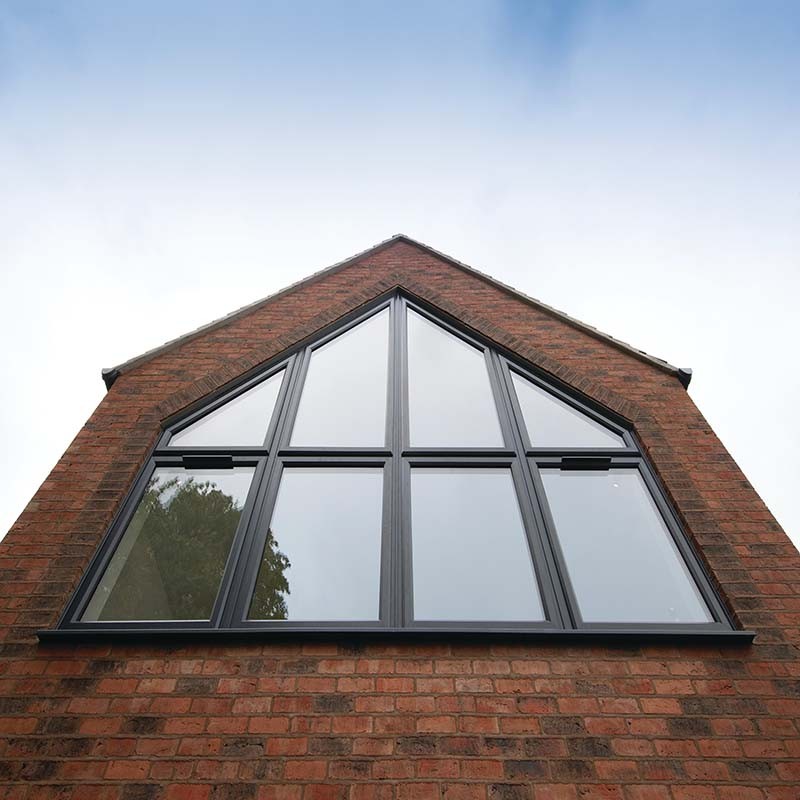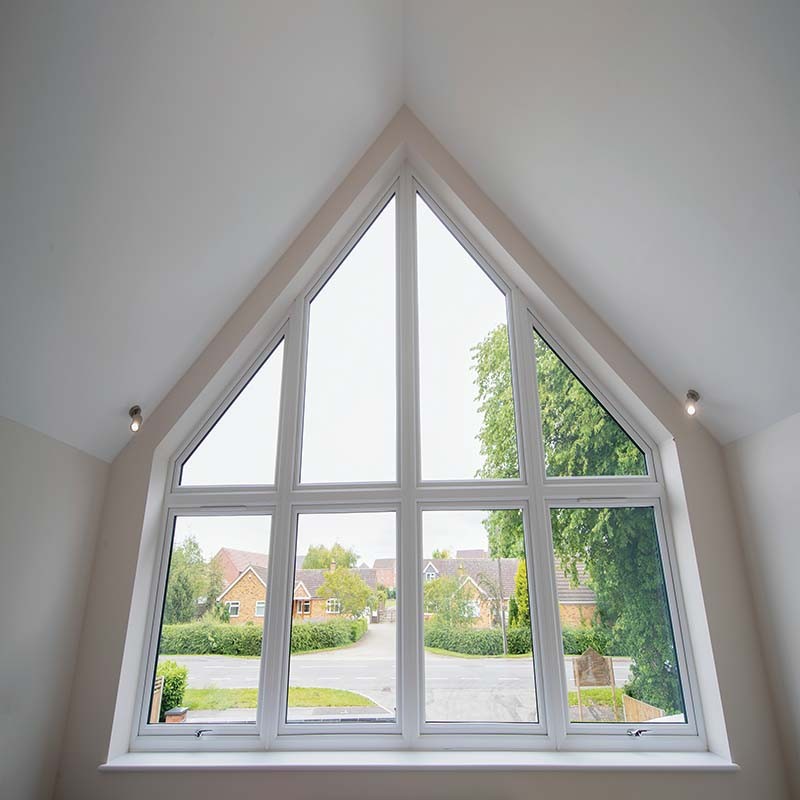Barrow upon Soar
Private Dwelling: Barrow upon Soar
Products used: Apex Lintel
Architect: HSSP Architects Ltd
Contractor: Paul Bott Homes Ltd
The build was a regeneration project with the original dwelling being redeveloped by Paul Bott Homes Ltd in partnership with HSSP Architects. The 5-bedroom home features Keystones bespoke special apex lintel at the front of the property, allowing a natural source of light to enter the master bedroom.
Challenge
The architect’s plans specified a large gable opening but contained a ridge beam situated over the peak of the apex within the construction. The apex design required structural support to withstand point load conditions, stress and deflection acting on the lintel to execute the architectural design feature.
Solution
Keystones technical team designed a bespoke 45-degree galvanised apex lintel for the first floor bedroom timber framed feature window. Having assessed loading conditions, the engineer determined a 5mm steel thickness requirement for the top lid, stiffeners and support fins of the heavy-duty apex lintel. The apex accommodated an opening span width of 4285mm and rise of 2143mm, with 200mm end bearings.
The apex lintel was produced within the required lead time from receipt of the approved drawings. The lintel was supplied as one piece and lifted by crane on site for installation due to the size of the apex. The prominent apex lintel added dramatic height and character to the front elevation of the property, which created a high bedroom ceiling that maximised natural room lighting.
Testimonial
“The architect drawings incorporated a large gable opening window. Keystone’s technical team offered a free design and quotation service, resulting in a faster streamlined process for the design and fabrication of the large apex lintel to create an eye catching feature.”
Paul Bott
Owner at Paul Bott Homes Ltd



