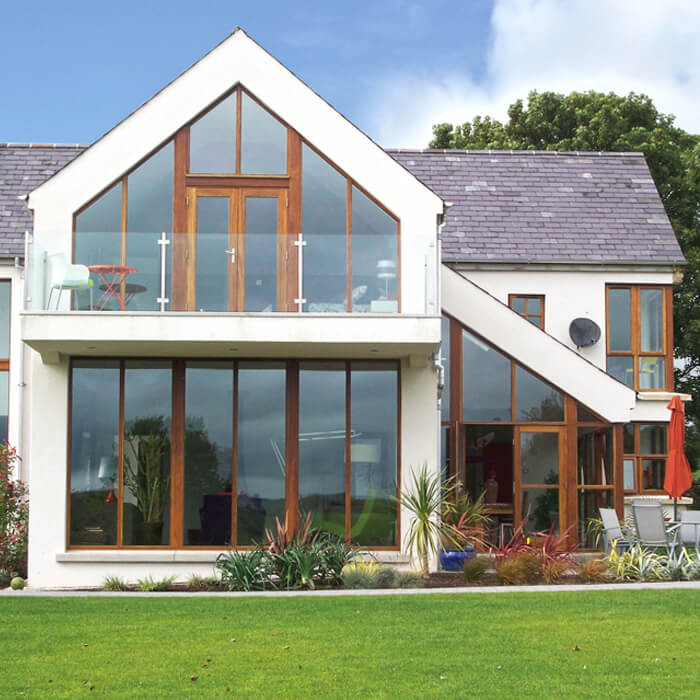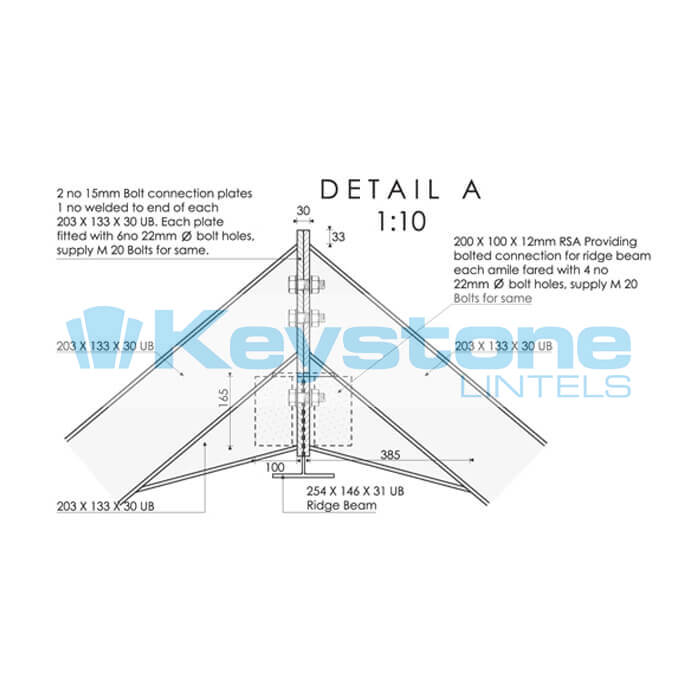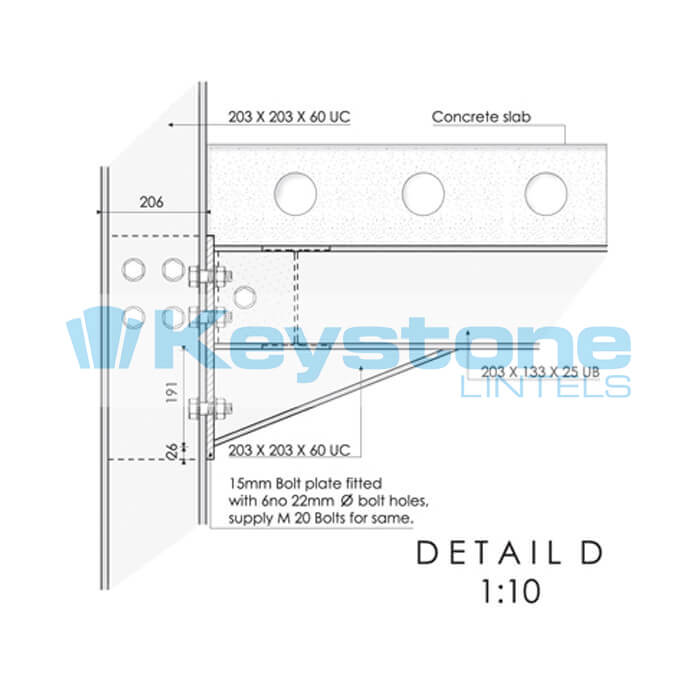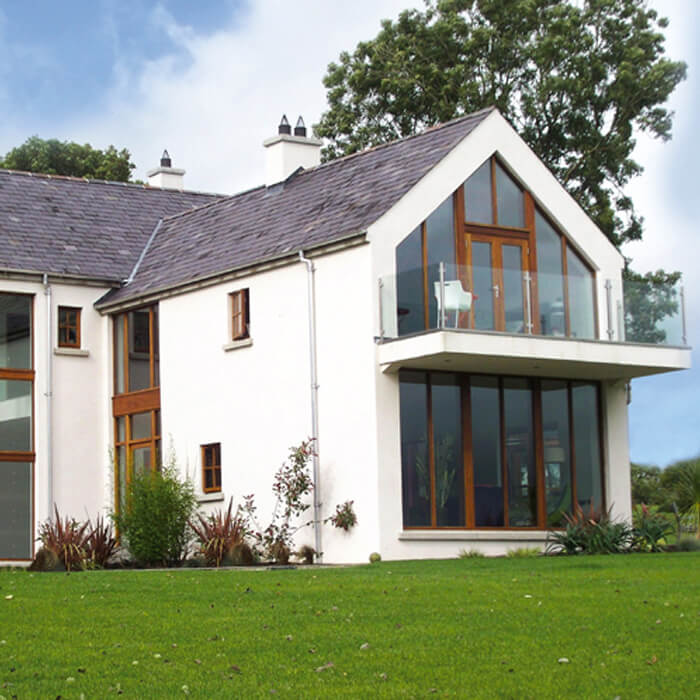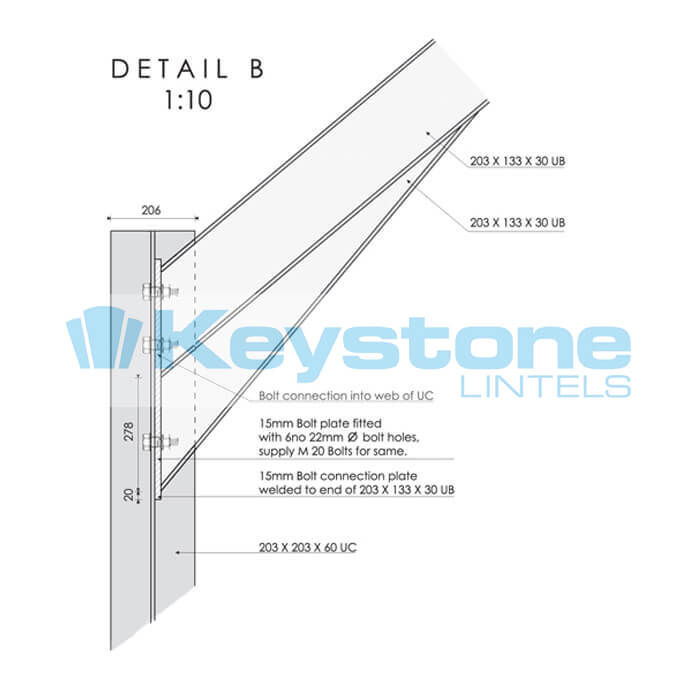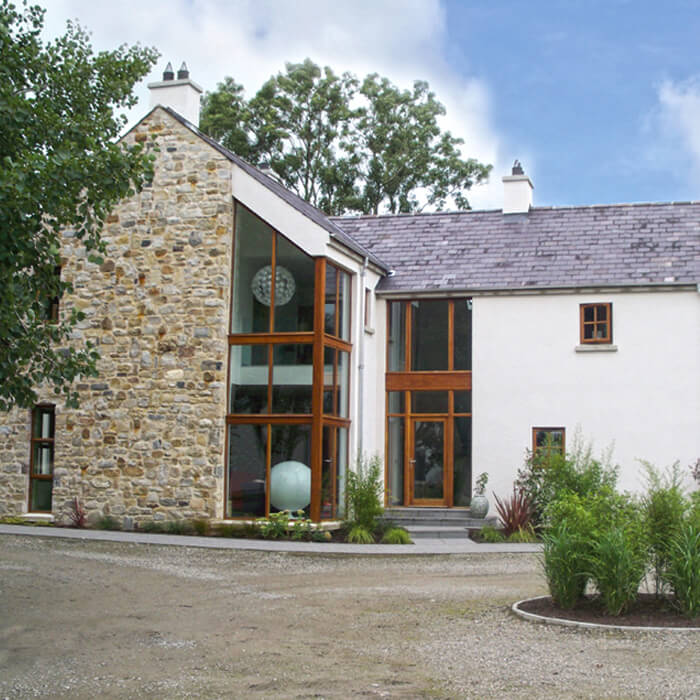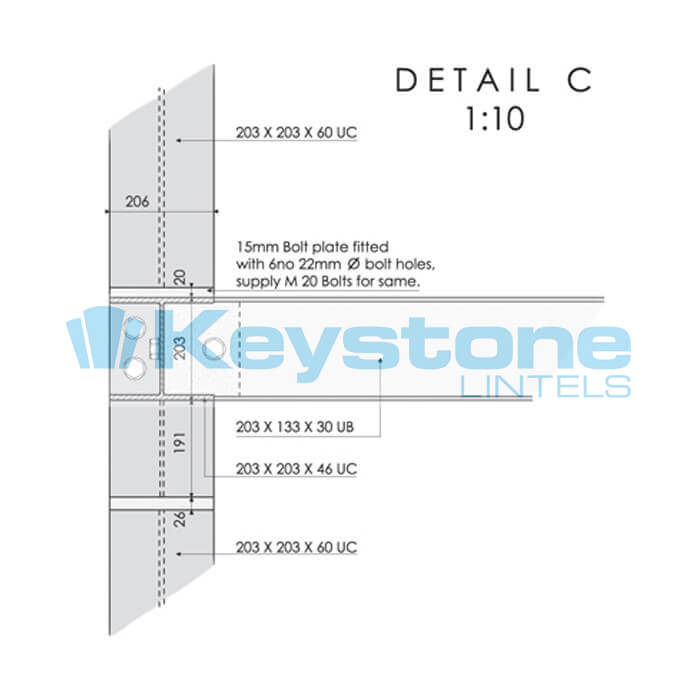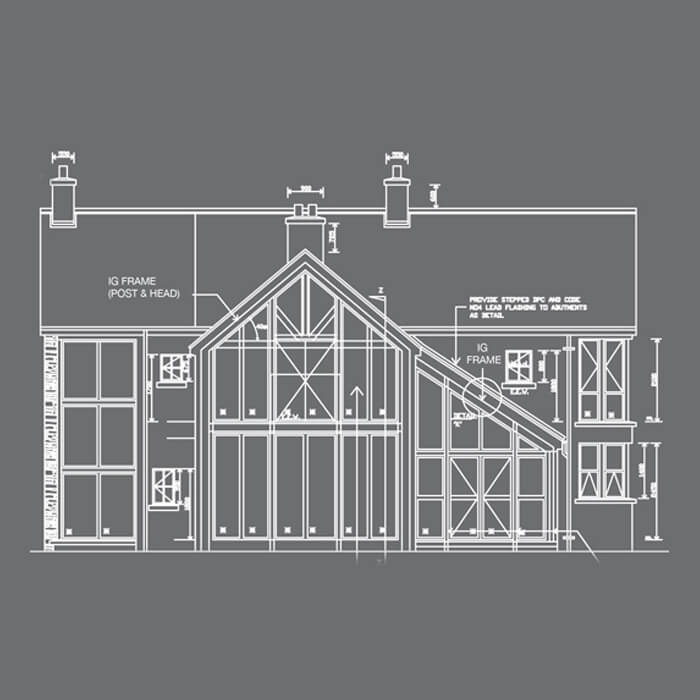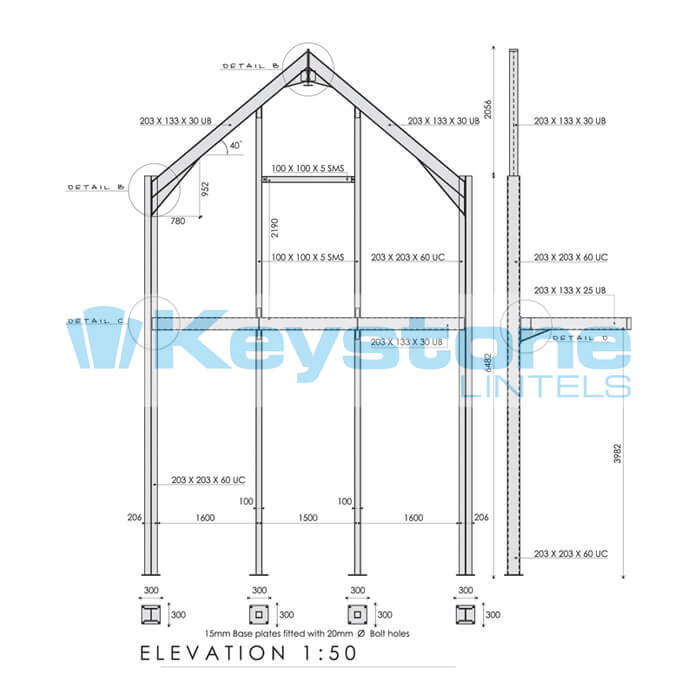Glazed Gable Apex With Cantilevered Balcony
Architect:
Contractor:
Keystone Engineer:
Andrew Coulter Architects
H & J Martin
Chris Patterson
Televised in the BBC’s “House of the Year”, this family home is a quintessential example of Keystone’s innovative engineering. Working closely with Architect – Andrew Coulter, Keystone Engineer Chris Patterson detailed the unique two-storey glazed gable apex with a cantilevered balcony, two story corner steel lintels and half apex corner lintels.
The apex portal frame is 8.5 metres high and spans 5 metres wide. Keystone also supplied a ridge beam to bolt back from the apex of the gable frame to provide support for the vaulted ceiling. This diversity of steel framing was created using a combination of structural steel sections and supports.

