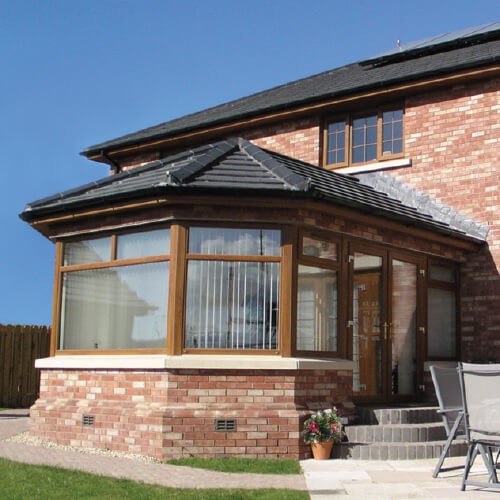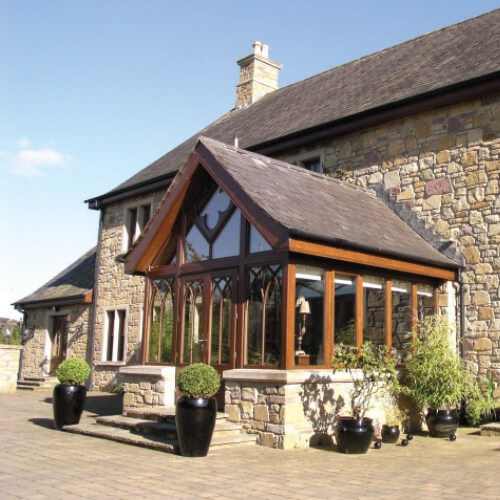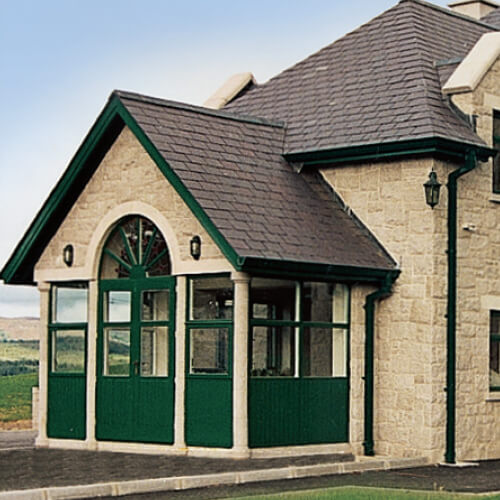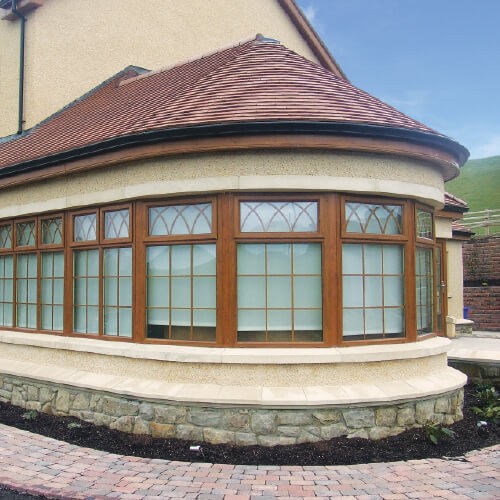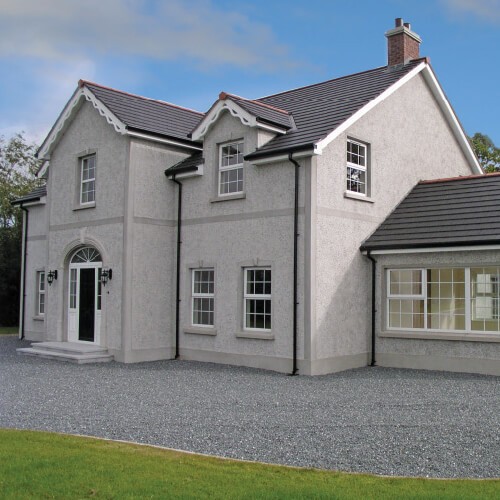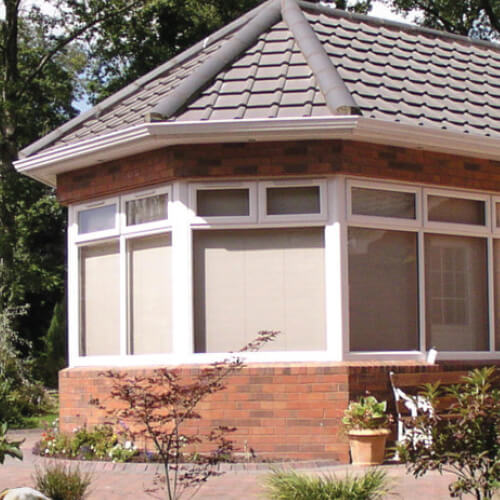Sun Lounge Lintels
It is universally recognised amongst home owners and house builders that a Sun Lounge is a more practical, user friendly room than a conservatory. Furthermore, a Sun Lounge floor area can be included in the overall measurement of your house size, adding much more value to your home.
A Sun Lounge Lintel is an easy way to add space at low cost when building a new house or extending a property. An extra room rather than an add-on, a Sun Lounge is comfortable all year round while allowing you to watch the seasons come and go in comfort.
- Did you Know?
- What does a Sun Lounge offer you?
- Is the Sun Lounge the same as a conservatory?
- What do Keystone offer?
It is universally recognised amongst home owners and house builders that a Sun Lounge is a more practical, user friendly room than a conservatory. Furthermore, a Sun Lounge floor area can be included in the overall measurement of your house size, adding much more value to your home.
A Sun Lounge Lintel is an easy way to add space at low cost when building a new house or extending a property. An extra room rather than an add-on, a Sun Lounge is comfortable all year round while allowing you to watch the seasons come and go in comfort.
A Sun Lounge will blend with the existing appearance of your home. It is easy to construct, using building materials similar those used in the construction of your house. Additionally sun lounges add genuine floor space, are structurally sound and add value to your home immediately.
-
No. A Sun Lounge is more competitively priced than a conservatory, is more visually appealing, is easier to clean and is not a bolt on “extra”.
-
Much better heat retention in winter.
-
Protection from the blazing summer sun.
-
Noise reduction associated with rainfall on a conservatory roof.
The construction of a Sun Lounge has been simplified by the introduction of Keystone steel lintels. It is a one piece unit that eliminates the need for local engineering, allows architects to design the Sun Lounge to suit the property, and will keep the cost within budget.
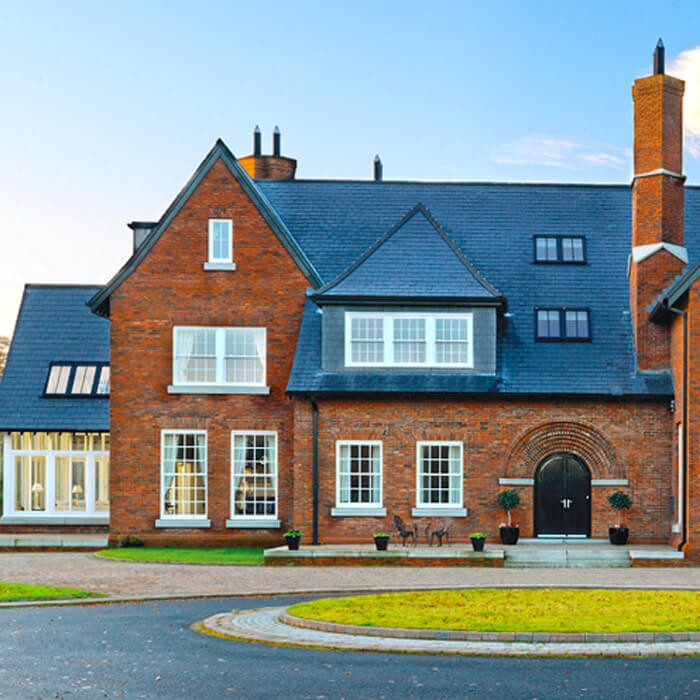
Glazed Gable Apex Sun Lounge
The large glazed Apex sun lounge is a key feature in this stunning home in Magherafelt, Northern Ireland. The owners wanted light space and a connection with the outdoors and the large glazed Gable Apex was able to provide this. Spanning nearly 7m in height and 6m in width the large glazed apex provides a beautiful feature to this prestigious project.
Keystone Engineer Paul Graham designed all the steel lintels for this property and was available onsite to assist the architect and builders. He also had to take into consideration the unusual wall construction which consisted of a double cavity of 100mm with two sections of block and one section of brick.

