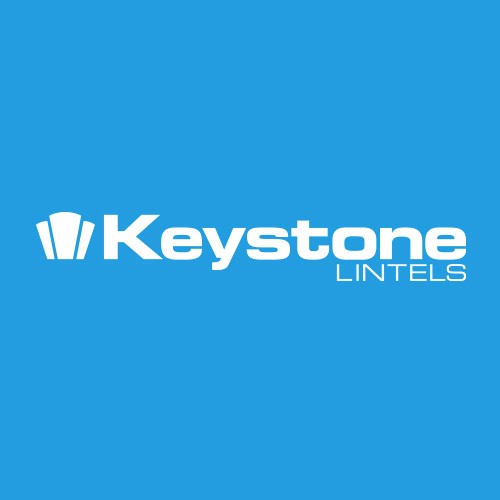Over the past year we’ve been hearing more and more about new ‘Part L’ building regulations and the industry has gone through a transitional period of focusing on researching and developing new products and services that will help architects and house builders meet the new regulations. But what exactly are Part L regulations?
Part L regulations focus primarily on the ‘Conservation of fuel and power’ and place emphasis on the heat loss through walls, lintels, floor and roofs. The Standard Assessment Procedure (SAP) used to measure compliance with these regulations calculate the dwellings overall efficiency taking many varying factors into account.
The Standard Assessment Procedure (SAP) used to measure compliance with these regulations calculate the dwellings overall efficiency taking many varying factors into account.
Part L updated in April 2014 has introduced a new set of targets called ‘Target Fabric Energy Efficiency’(TFEE) rate, focusing on the external envelope of a building’s design.
SEE ALSO: The Part L Challenge
As attention now turns to achieving this Target Fabric Energy Efficiency rate, the industry will now have to adopt a ‘fabric first approach’ to building design. Heat loss through ‘thermal bridges’ becomes more significant as this will have a detrimental effect on the buildings performance within SAP.
Richard Kinloch, Research and Development Manager at Keystone Lintels has focused on developing a range of products that meet the requirements needed to achieve compliance with these new regulations. We spoke to Richard about his views on these changes to Part L and how they affect the industry….
How does Part L affect the construction industry?
Richard Kinloch: Building regulations are a big part of the construction industry as the government begins to encourage more energy efficient homes. Part L and the code for sustainable homes (codes 4-6) are the driving factors, setting minimum requirements that designers and builders must achieve. Up to 30% of heat loss within a building is lost through thermal bridging i.e. lintels, cills and vents etc. With the introduction of Target Fabric Energy Efficiency rates, emphasis must be placed on an improved building fabric i.e. this will mean specifying better wall, floor and roof constructions but also play close attention to thermal bridging elements such as lintels. By adopting this approach designers can achieve compliance following the recipe of recommended values within appendix R of SAP.
How did the industry gain compliance with regulations in the past?
RK: In the past, on many occasions the thinking was to install costly bolt on renewables as a quick fix solution, not upgrade the standard of the dwellings fabric. The updated regulations discourage such trade-offs, building fabric elements must be adequately insulated and thermal bridging must be kept to a minimum, which is a sustainable philosophy, as the building fabric is there for the lifetime of the building.
How does the new regulations affect the design process?
RK: All new dwellings must have an Energy Assessment (SAP) completed to show compliance with the new Regulations.
Input to the design process is now required from an energy assessor/ consultant who puts together an ingredient style specification to ensure the building in question meets the regulations or the code for sustainable homes requirement. All controlled within SAP the assessors will model the dwelling with all material specifications including U-Values and Psi Values to achieve the required Dwelling Emission Rate (DER).
What are Psi values?
RK: A PSI value represents the extra heat transfer that is not accounted for by the U value of the building element. As you can see from the diagram, a U value represents the heat flow through an uninterrupted plain element whereas the PSI value represents the extra heat flow through the junction that is not accounted for by the U value. Because U values and Psi Values collectively make up the Dwelling Emission Rate (DER), designers must focus on both elements in order to gain compliance with Part L Building Regulations.

