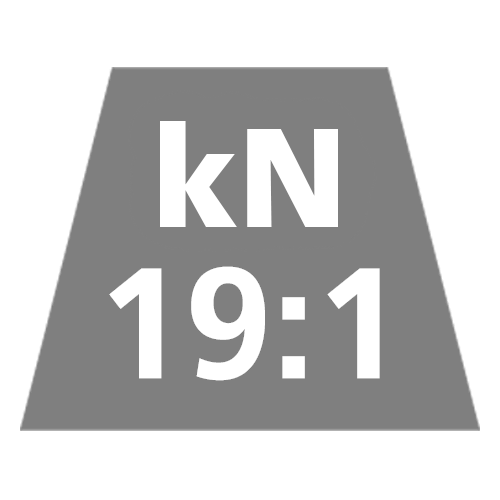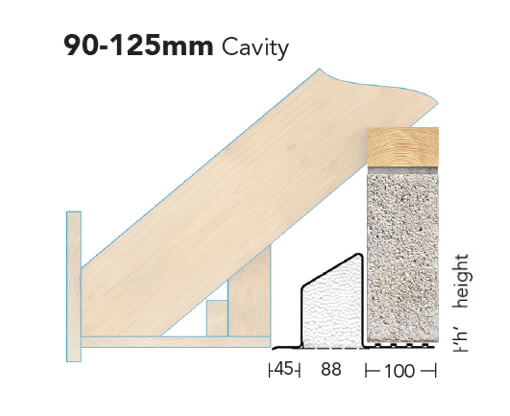Description
For Cavity widths 90-125mm
 |
 |
 |
 |
|---|---|---|---|
| Length (mm) | Height (mm) | Thickness (mm) | Total UDL kN 19:1 |
| 600 1500 |
107 | 1.8 | 18 |
| 1650 2100 |
145 | 2.0 | 20 |
| 2250 2400 |
160 | 2.0 | 22 |
| 2550 2700 |
161 | 2.5 | 25 |
Inner Leaf 100mm
EL/K lintels are designed to provide support over openings at eaves level. The eaves lintel has a shortened outer flange to allow the underside of the soffit board to be positioned tight against the window frame. It must be noted that brickwork cannot be built onto the outer flange of an eaves lintels. Masonry is built on the inner leaf only.
For installation advice please refer to our lintel installation guide
 |
 |
 |
 |
|---|---|---|---|
| Length (mm) | Height (mm) | Thickness (mm) | Total UDL kN 19:1 |
| 600 1500 |
107 | 1.8 | 18 |
| 1650 2100 |
145 | 2.0 | 20 |
| 2250 2400 |
160 | 2.0 | 22 |
| 2550 2700 |
161 | 2.5 | 25 |
| Cookie | Duration | Description |
|---|---|---|
| cookielawinfo-checkbox-analytics | 11 months | This cookie is set by GDPR Cookie Consent plugin. The cookie is used to store the user consent for the cookies in the category "Analytics". |
| cookielawinfo-checkbox-functional | 11 months | The cookie is set by GDPR cookie consent to record the user consent for the cookies in the category "Functional". |
| cookielawinfo-checkbox-necessary | 11 months | This cookie is set by GDPR Cookie Consent plugin. The cookies is used to store the user consent for the cookies in the category "Necessary". |
| cookielawinfo-checkbox-others | 11 months | This cookie is set by GDPR Cookie Consent plugin. The cookie is used to store the user consent for the cookies in the category "Other. |
| cookielawinfo-checkbox-performance | 11 months | This cookie is set by GDPR Cookie Consent plugin. The cookie is used to store the user consent for the cookies in the category "Performance". |
| viewed_cookie_policy | 11 months | The cookie is set by the GDPR Cookie Consent plugin and is used to store whether or not user has consented to the use of cookies. It does not store any personal data. |
