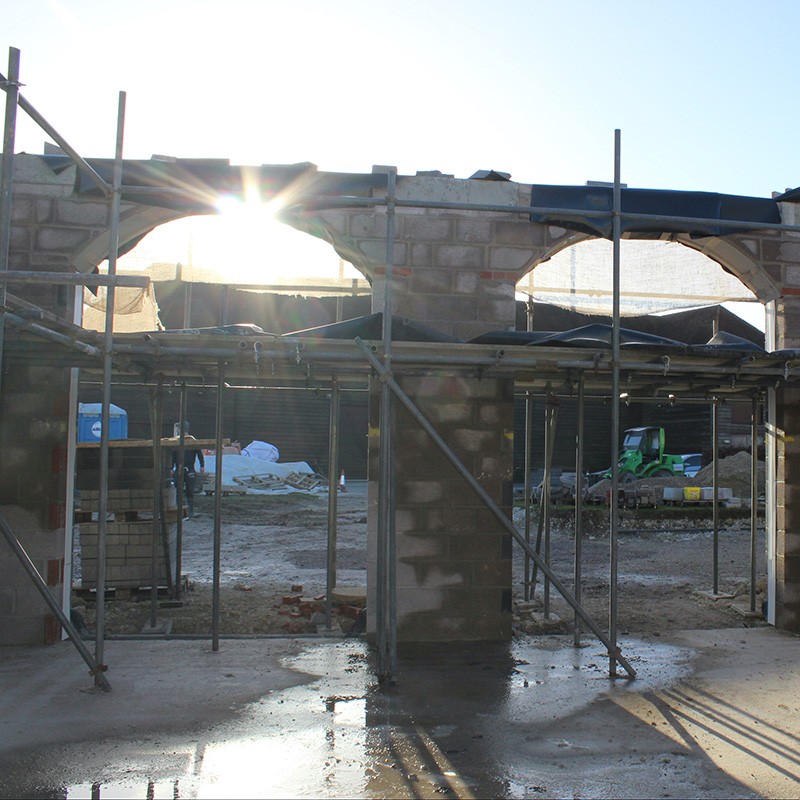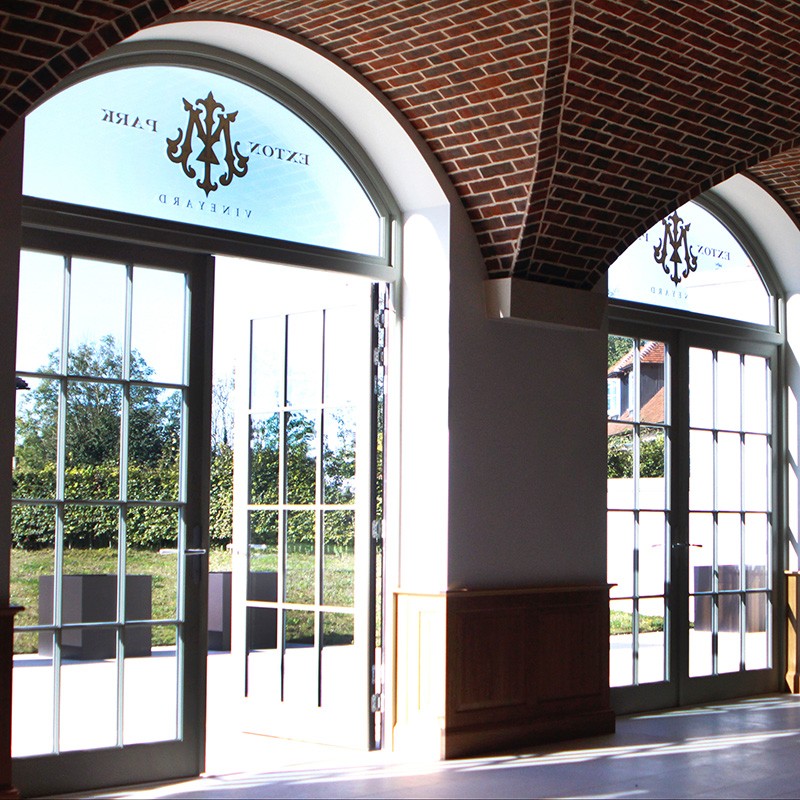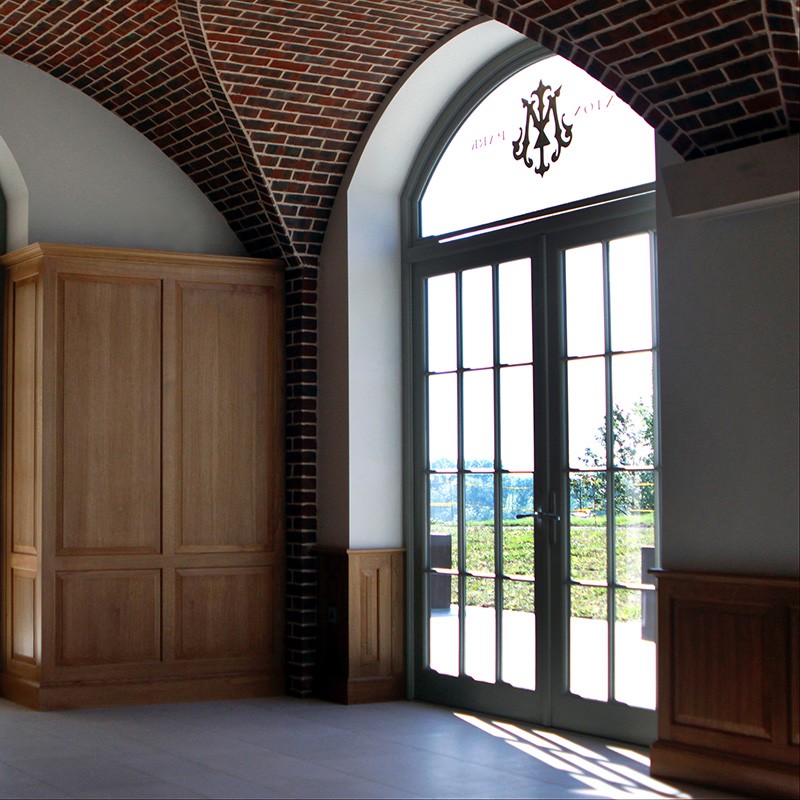Exton Park Winery
Commercial Development: Exton Park Winery
Products used: Segmental Arch Lintels
Architect: Luke Rose Architect
Contractor: R A Parker Brickwork and Groundwork Ltd
Exton Park is an award-winning English-Sparkling Wine producer boasting a sixty-acre single-vineyard estate situated on the rolling chalk slopes of Hampshire’s beautiful South Downs National Park. The winery required new premises consisting of two storeys and a basement for wine tasting, dining and entertainment of guests. Luke Rose Architects design built by R A Parker Brickwork and Groundwork Ltd, specified four bespoke special segmental arch lintels for the entrances of the grand glazed doors leading through to the cellar or out to the garden area.
Challenge
The segmental arch lintels were required to accommodate the radius of each of the timber frame door header and stone sections as well as the complexity of the wall construction and facilitate the installation of the solid stone headers.
Solution
Keystones technical team’s communication and collaboration with the architect and contractor, R A Parker Brickwork and Groundwork Ltd, ensured the effective integration of the four heavy duty load segmental arches on site.
Each arch featured a 215 wider inner leaf to suit the unusual wall construction of 100mm/150mm/215mm. End bearings were initially 200mm, however were increased to 250mm in order to help distribute the load of the masonry and reinforced concrete above. Due to the loading conditions above, the special arch lintels were positioned on reinforced concrete piers which ensured an effective transference of load to the sub-structure, providing full structural support to the flat roof balcony above.
The new building incorporates a loggia design with full height ornate windows and dormers which exhibit impressive, vaulted ceilings that capture the curvature of the openings.
Testimonial
“Keystone’s special lintel design service enables us to achieve unique opening styles with practical and straightforward solutions. Keystone considered every detail, factoring in the unusual wall construction, loading conditions and the installation of stone headers above each opening.”
Rob Parker
Director at R A Parker Brickwork and Groundwork Ltd



