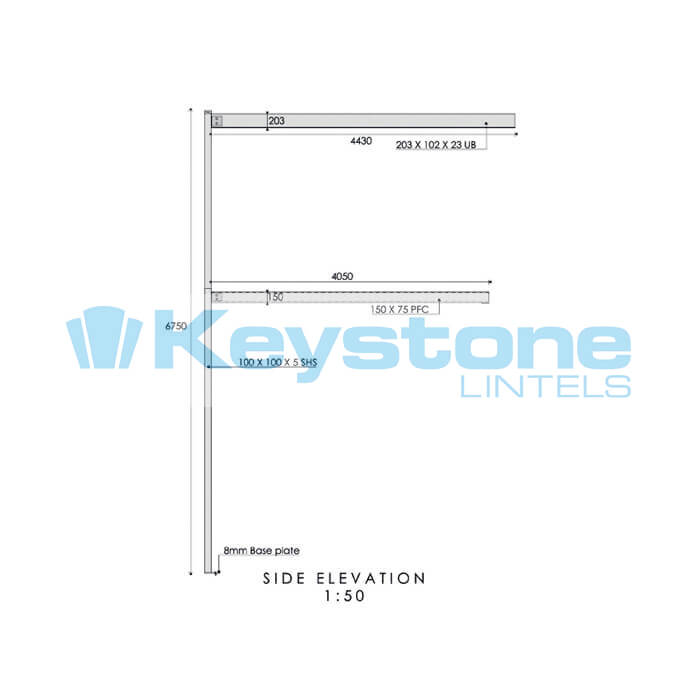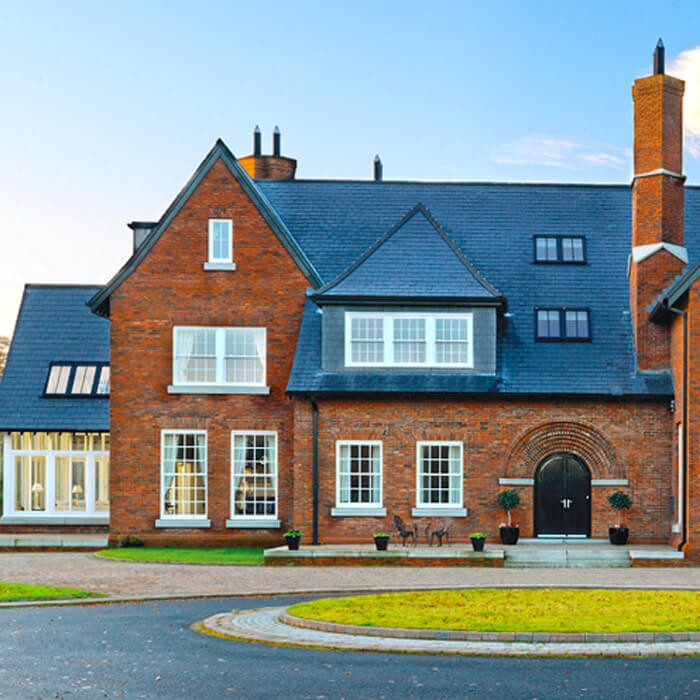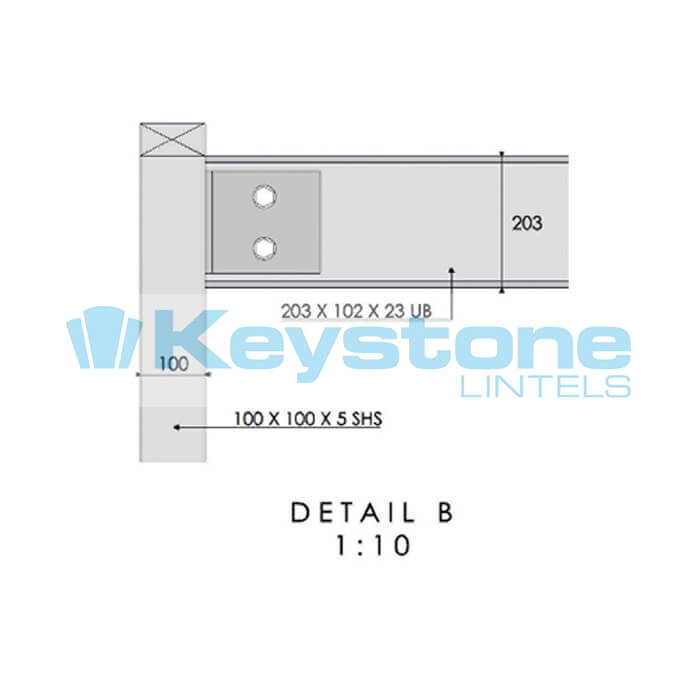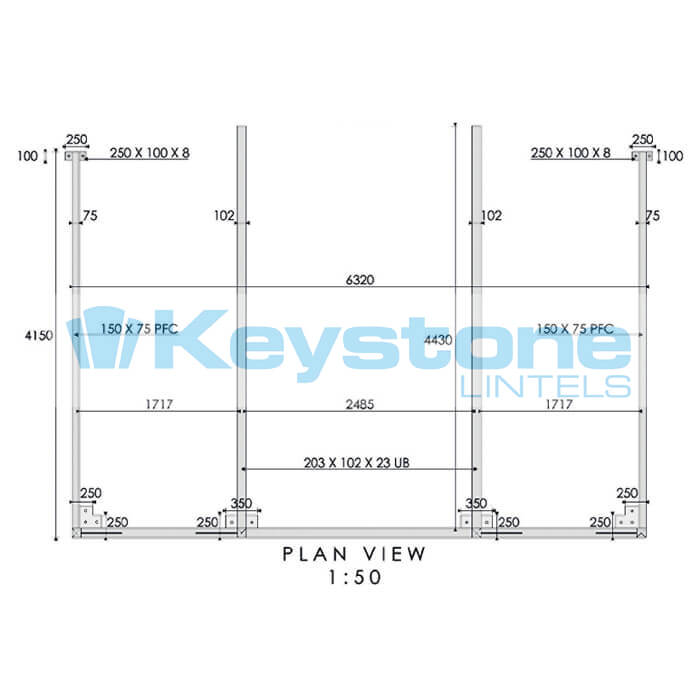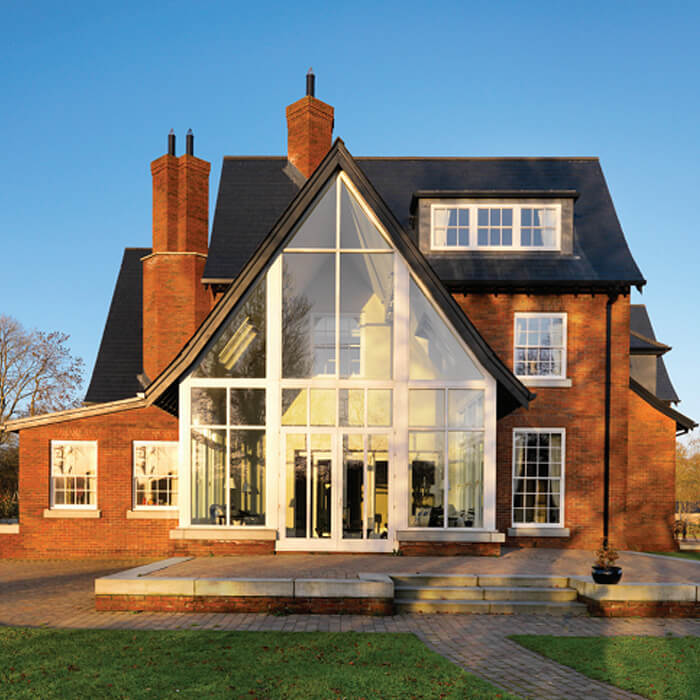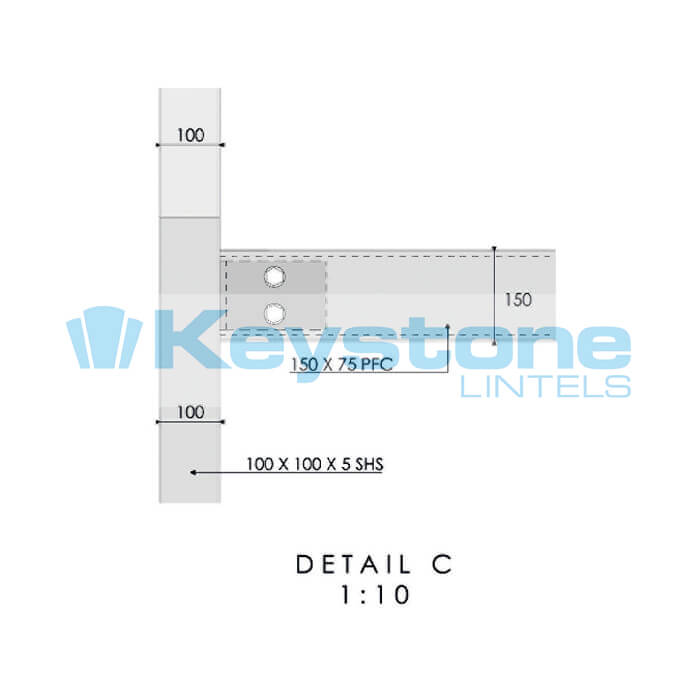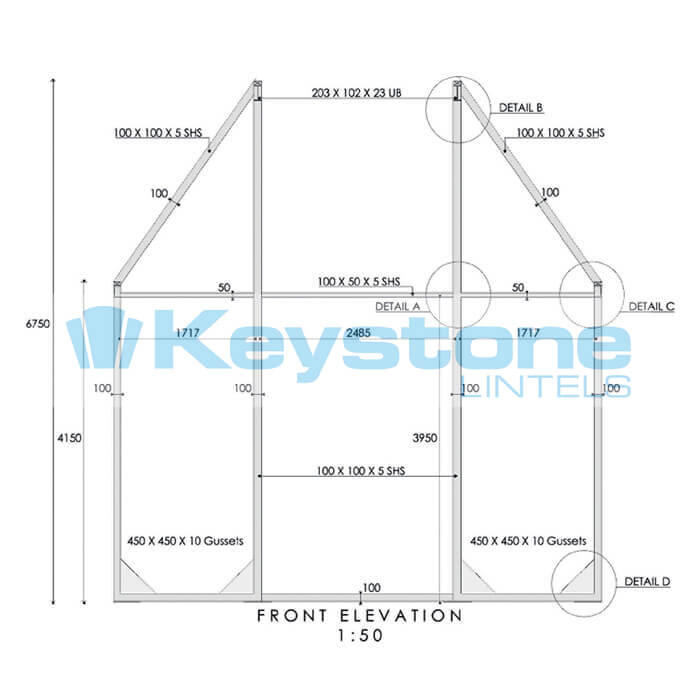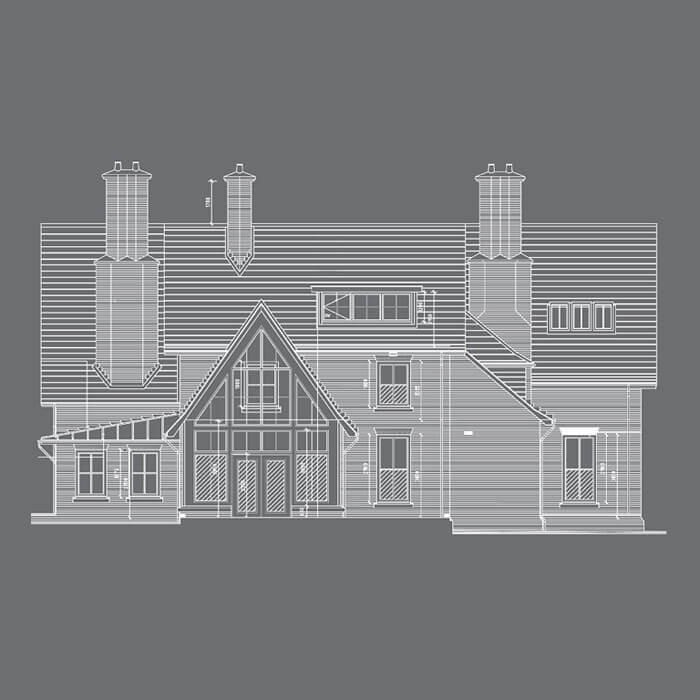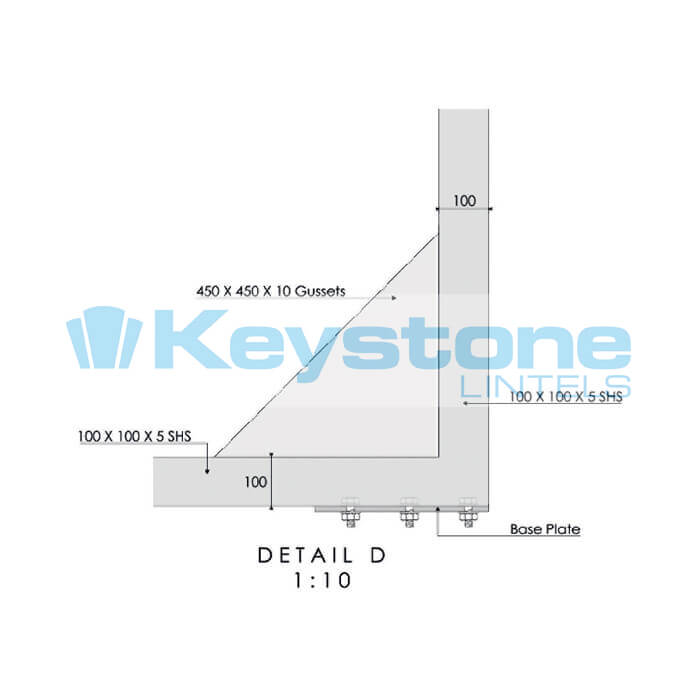Glazed Gable Apex Sun Lounge
Architect:
Contractor:
Keystone Engineer:
G M Design
Higgins Construction
Paul Graham
The large glazed Apex sun lounge is a key feature in this stunning home in Magherafelt, Northern Ireland. The owners wanted light space and a connection with the outdoors and the large glazed Gable Apex was able to provide this. Spanning nearly 7m in height and 6m in width the large glazed apex provides a beautiful feature to this prestigious project.
Keystone Engineer Paul Graham designed all the steel lintels for this property and was available onsite to assist the architect and builders. He also had to take into consideration the unusual wall construction which consisted of a double cavity of 100mm with two sections of block and one section of brick.
As well as the large Apex sun lounge, many other steel lintels were used to make this a beautiful family home including a large 6m wide Arch lintel at the front of the property, a large double storey corner lintel and a ring beam corner lintel at the rear of the property.



