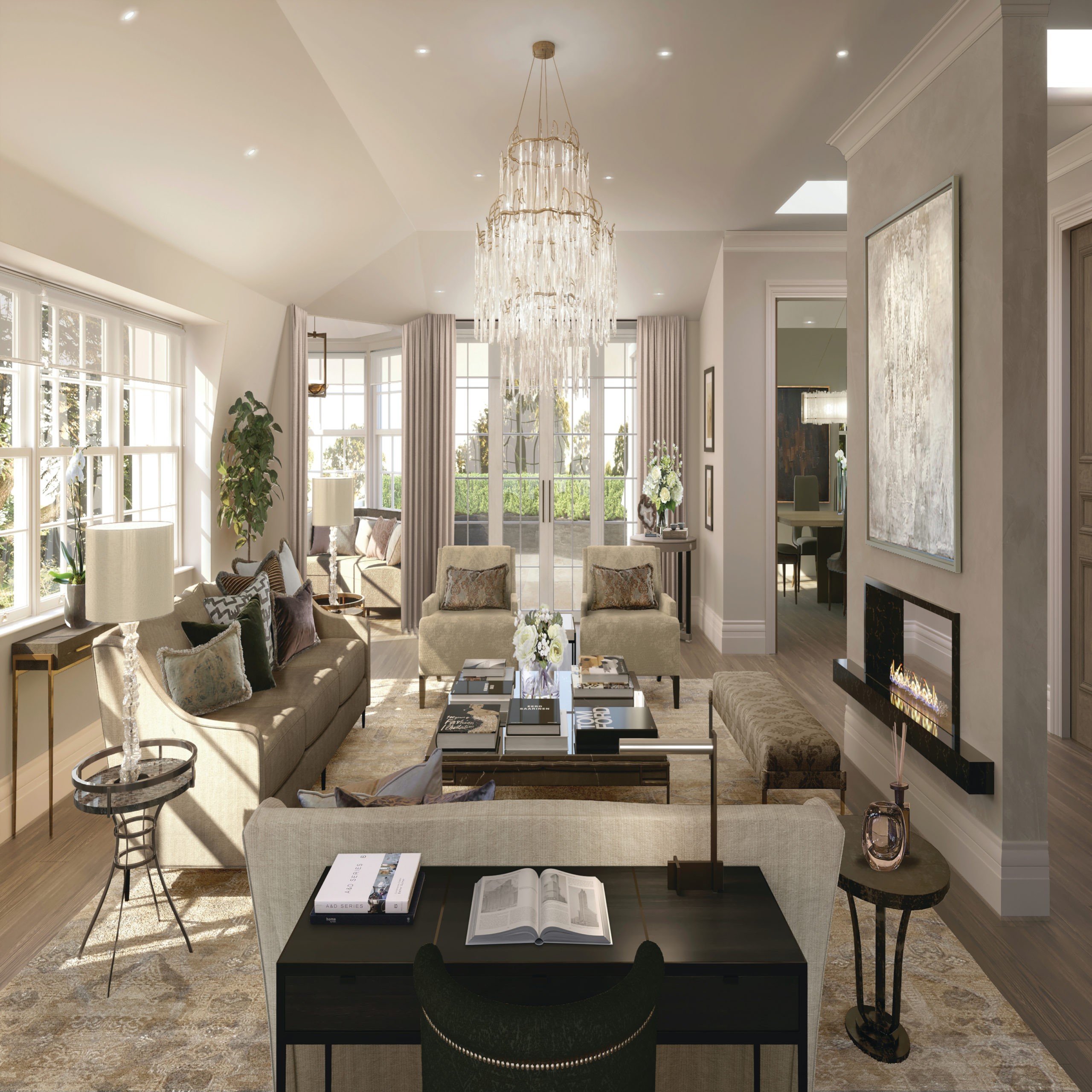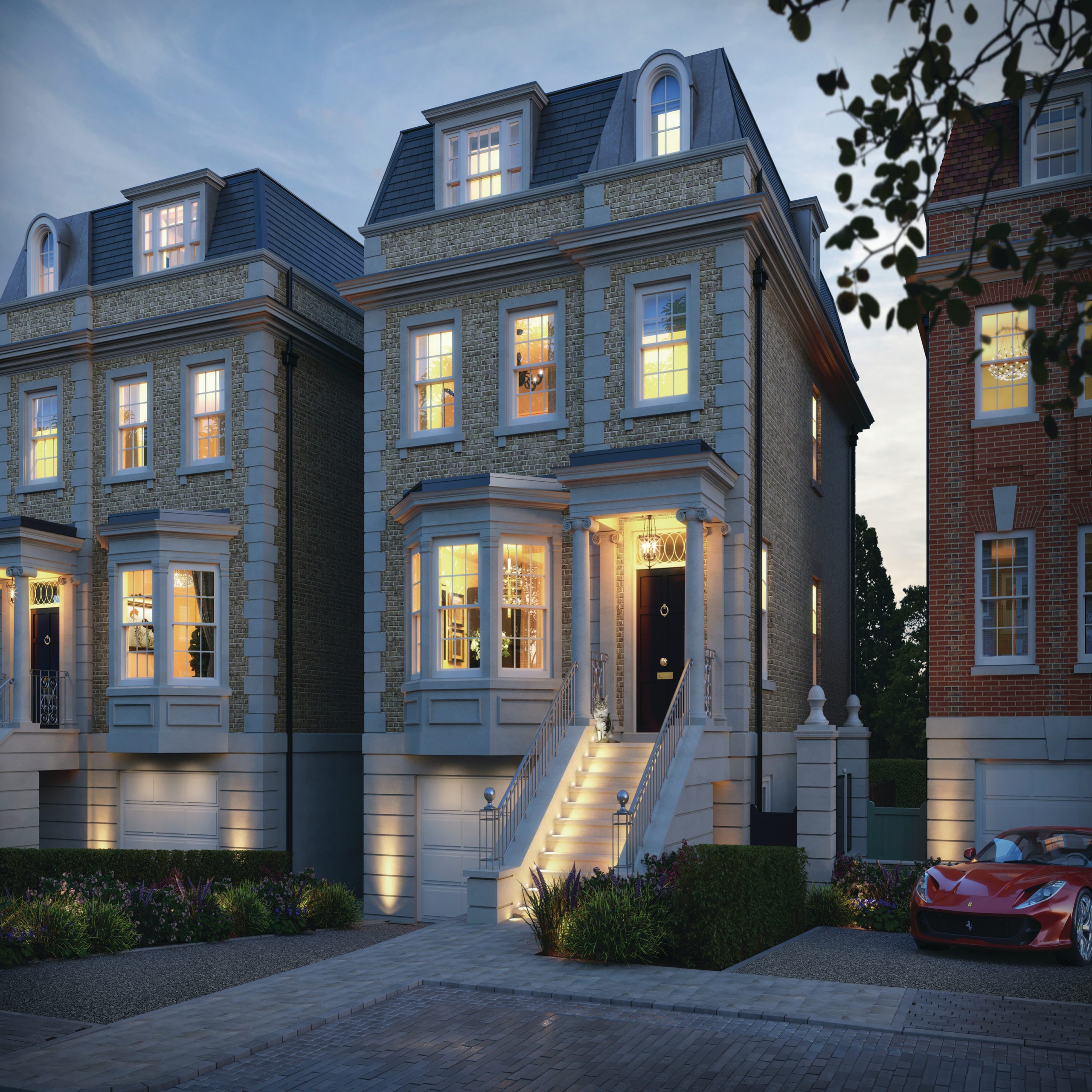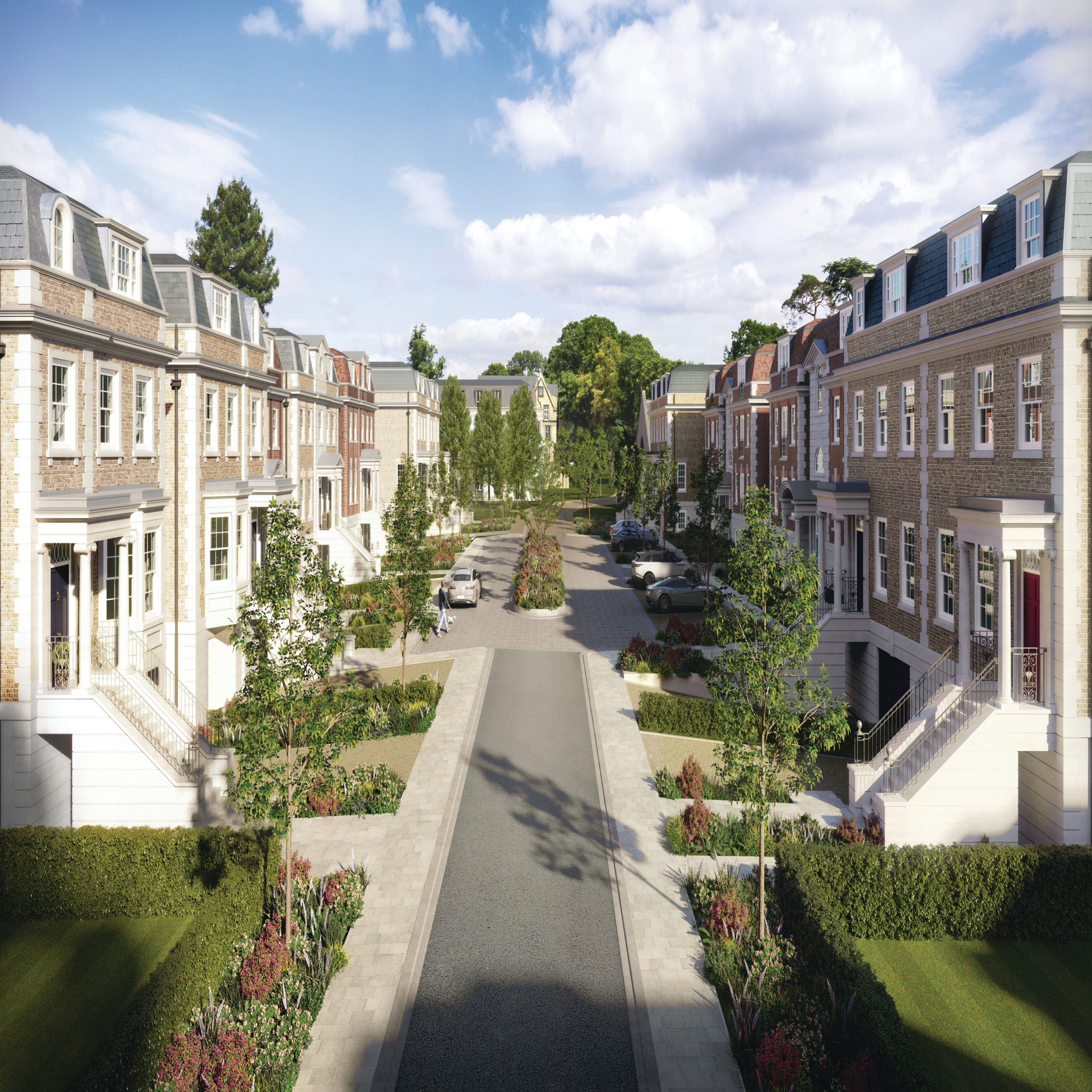Magna Carta Park
Private Dwelling:
Products used:
Architect:
Contractor:
Magna Carta Park
Splayed Bay Lintels
Morgan Carn Architects
Midgard Ltd
Midgard Ltd in partnership with Morgan Carn Architects have created a luxurious private estate in the heart of Surrey, nestled within fifty-seven acres of woodland, gardens and greenery. The collection of beautifully designed homes achieve a timeless blend of classic and contemporary elegance, and feature Keystones splayed bay lintels across five plots.
Challenge
Midgard Ltd contacted Keystone’s technical team to design a number of bespoke rectangular splayed bay lintels. House types ‘Quincy’ and ‘Fitzwalter Terrace’ required splayed bays for Living and Dining room spaces, extending the walls of the room to create additional floor space and for light to stream through key rooms.
House type ‘De Vesci Court’, required sixteen splayed bay lintels, in two different sizes. The lintels were specified for ground and first floor apartment Living rooms, two on each floor across north, south, east and west elevations. A load assessment was paramount in determining which lintel type could successfully withstand the loads above each aperture on the three-storey builds.
Solution
The larger sized lintels were positioned on the north and south elevations and smaller sized lintels on east and west elevations on ‘De Vesci Court’. The splayed bay galvanised lintels were suited to a wall depth of 340mm wall construction and an extended base plate was required to accommodate the wide-inner leaf, with 89mm diameter by 5mm thickness circular hollow section posts positioned within the cavity to provide further structural support. The Victorian architectural design feature creates an intimate space, adding illumination and providing a panoramic view.




