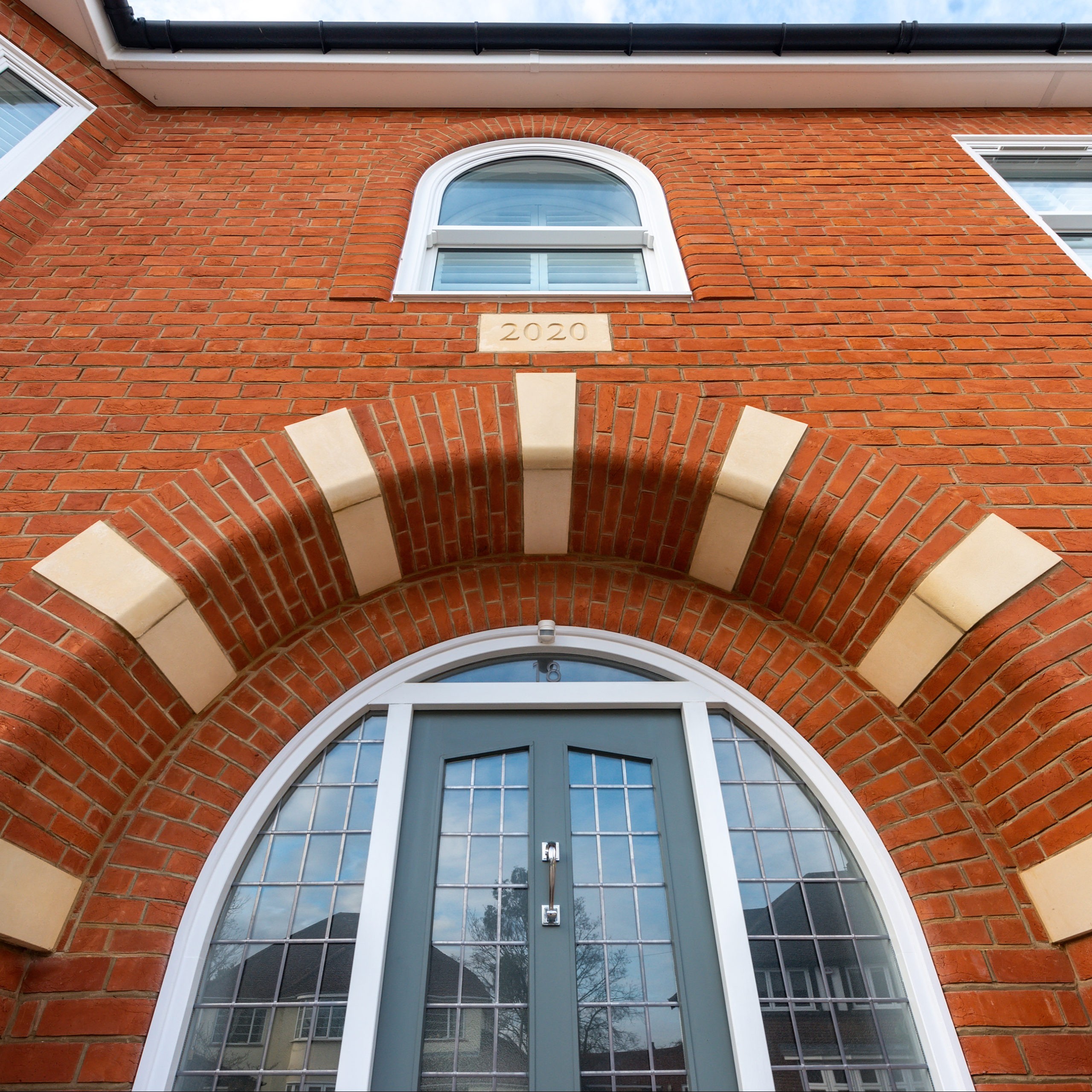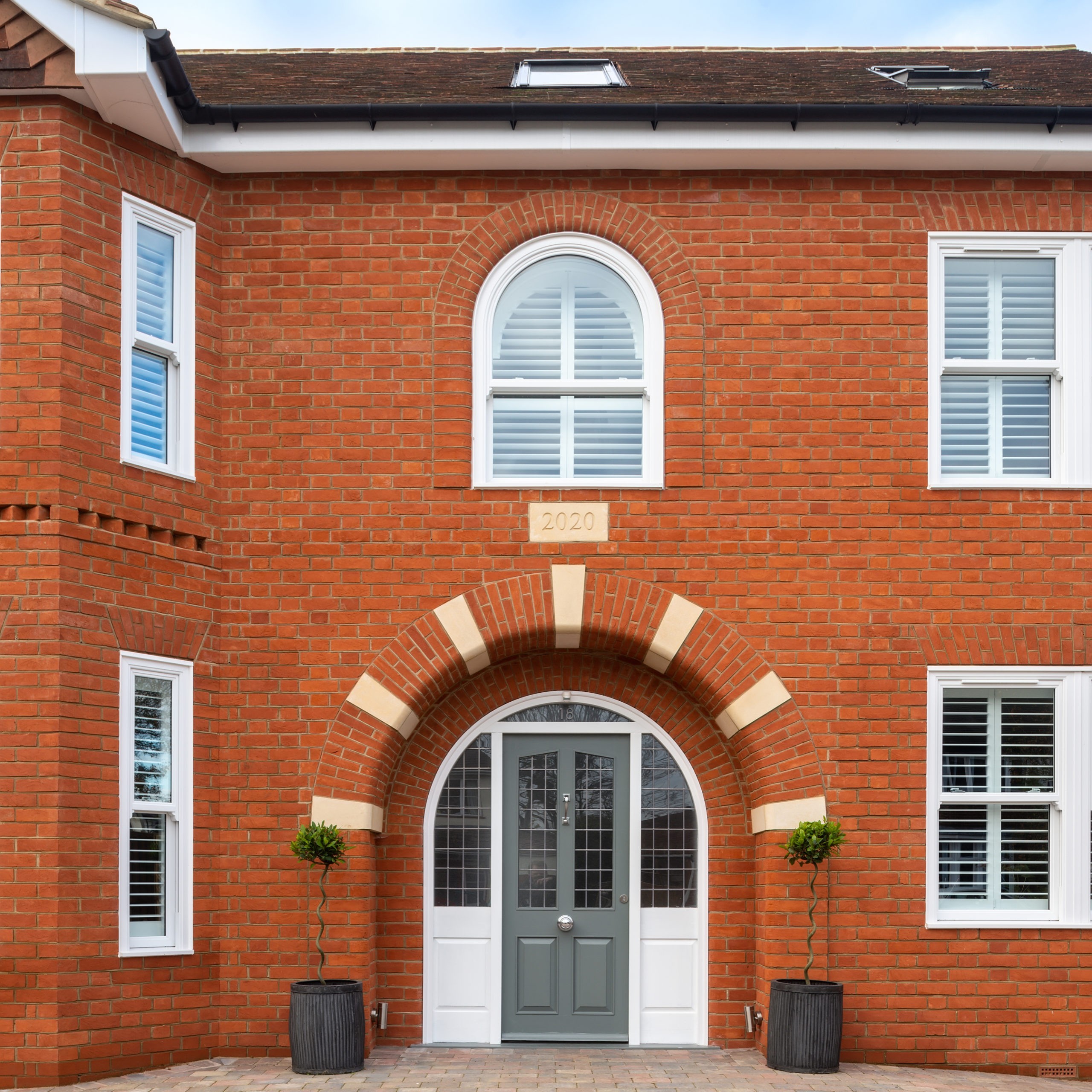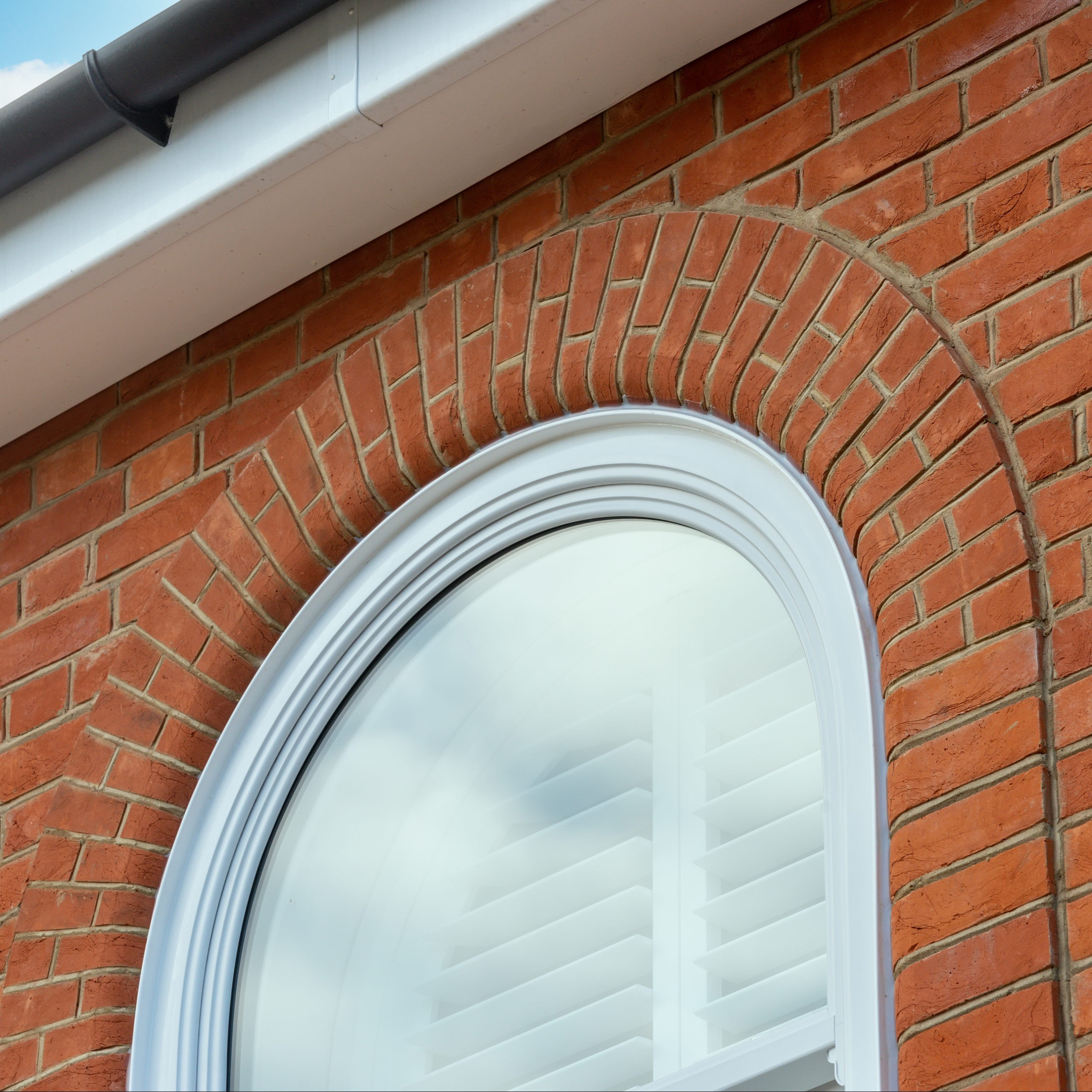Oaklea
Residential Development: Oaklea
Products used: Bespoke Brick Slip Feature Arch Lintels
Architect: HGN Design Limited
Contractor: M & P Dunn Ltd
The homeowners were granted planning permission for the demolition of the existing property in Chelmsford. HGN Design Ltd designed the new home which was built by M & P Dunn Ltd. The new elevations laid out over three floors feature Keystones bespoke brick slip feature arch lintels for the impressive main entrance and intricate brick detailing above heritage sliding sash windows.
Challenge
The plans specified seven stone keystones incorporated within the arched main entrance, creating a decorative focal point to the building’s façade. The complex design required Keystones technical team to coordinate closely with the supplier Sureme Stone, to ensure both design aspects interlocked with one another for a seamless fit as one unit onsite.
Planning permission stipulated the overall dwelling design, size and appearance did not appear out of character to the surrounding area. Design considerations included the use of Swanage Imperial Light Stock bricks, Terreal Grand Cru Burgundy Sandfaced flat profile clay tiles for the roof and vertical tile hanging to bay gable.
Solution
Keystone’s technical team identified key measurements for the seven stone keystones supplied by Sureme Stone using AutoCAD drawings. The engineer designed a heavy duty arch lintel which accommodated a 2343mm brick span and 1171mm rise.
Distinctive Waverley Orange bricks were cut to specific dimensions for alternating brick patterns on the 337.5mm face and 450mm underside soffit return. The bricks predominantly popular throughout London and South East England complemented the light red sandfaced Swanage Imperial Light Stock brick onsite. The variation in brick cuts, which included bull nose type bricks, were then bonded using a BBA approved construction adhesive to the load bearing lintels. the patented perforated lintel design allows the adhesive to squeeze through the perforations and form a ‘mushroom’ on the inside, providing a mechanical lock between the steel lintel and the brick slips.
As a result of using offsite construction methods, it was possible for M & P Dunn Ltd to construct the home within the required time frame at a cost comparable to onsite skilled labour. Economies of scale minimised brick wastage, enhanced quality control processes and consistency within a factory controlled environment, and reduced H&S concerns onsite through the ease of installation when working from height at difficult angles.





