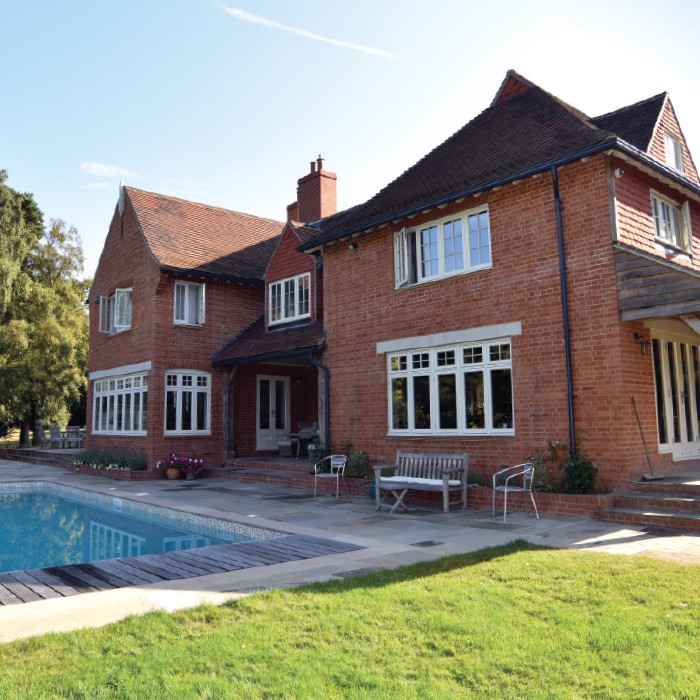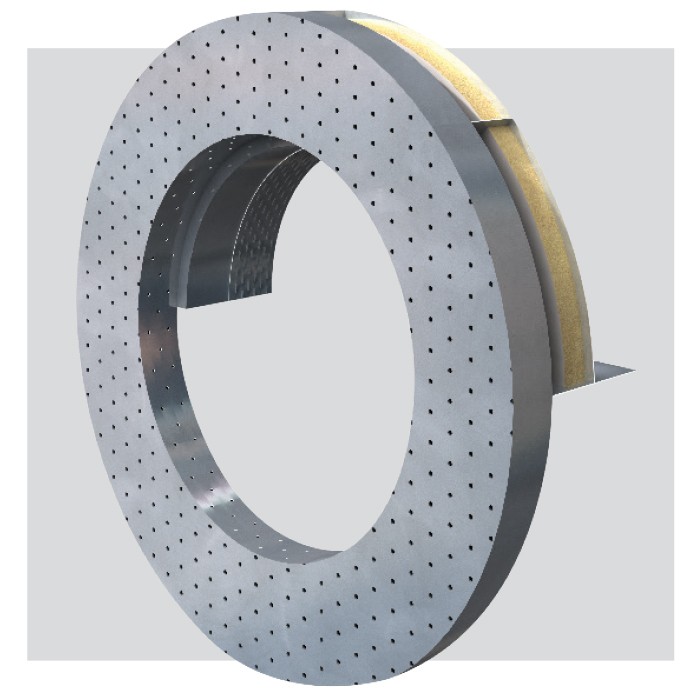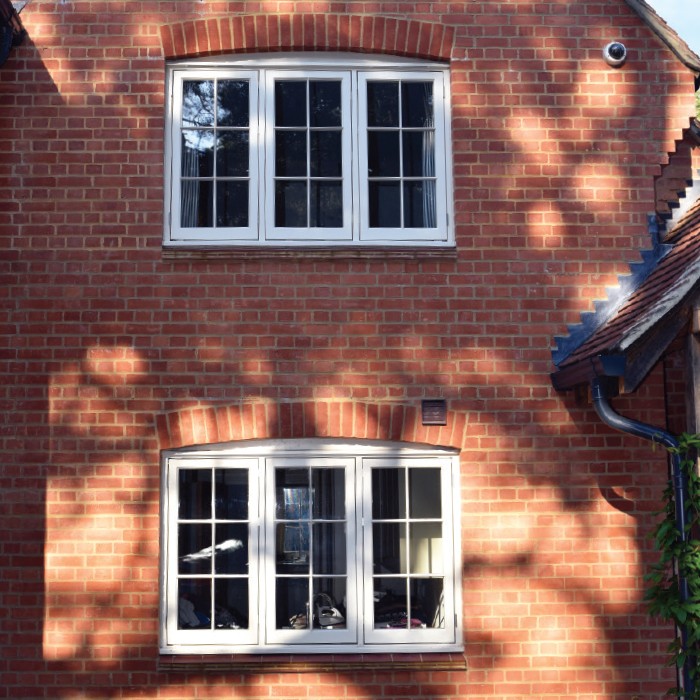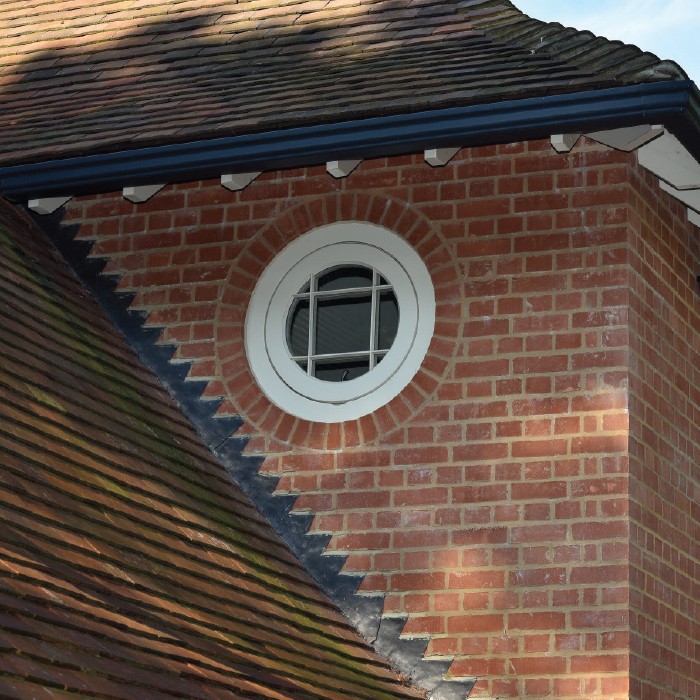Potters Hill
Private Dwelling:
Products Used:
Architect:
Contractor:
Potters Hill
Brick Feature Lintels
Stephen Langer Architects
Ascent Building Ltd
Potters Hill is an elegant red brick property of traditional influence. The project includes a variety of brickwork detail across a range of openings. A combination of segmental, flat gauge and soldier course patterns are featured throughout the dwelling, all of which were achieved using Keystone’s bespoke brick feature range.
The fundamental component of achieving the traditional architectural style is the seamless transition between past and present building techniques. Ascent Building Ltd utilised modern building methods to achieve the traditional architectural style. Accommodating multiple bond patterns, Keystone’s Brick Slip Feature Lintel range complemented the distinct character of the dwelling, demonstrating the effective integration of modern building techniques.
Challenge
The project featured intricate brick detail over a number of openings with various bond patterns throughout the property’s exterior façade. Traditional building techniques would have been time consuming and required specialist skilled labour and brick cutting on site. A concrete backed option would bring with it the health and safety issues associated with this heavier building technique.
Solution
Keystone’s Brick Feature Lintel range offered the perfect solution to streamline the process and could accommodate a number of shapes and bond patterns. Keystone collected a consignment of the bricks being used onsite and tailored them to suit the house design. The bricks were bonded to the load bearing lintel in a factory environment ensuring that the process occurred in optimum controlled conditions, free from wet weather, extreme temperature and excessive dust. The finished products were delivered as one piece units ready for final pointing and blended seamlessly with already constructed brickwork which was consistent with the dwelling’s traditional characteristics.





