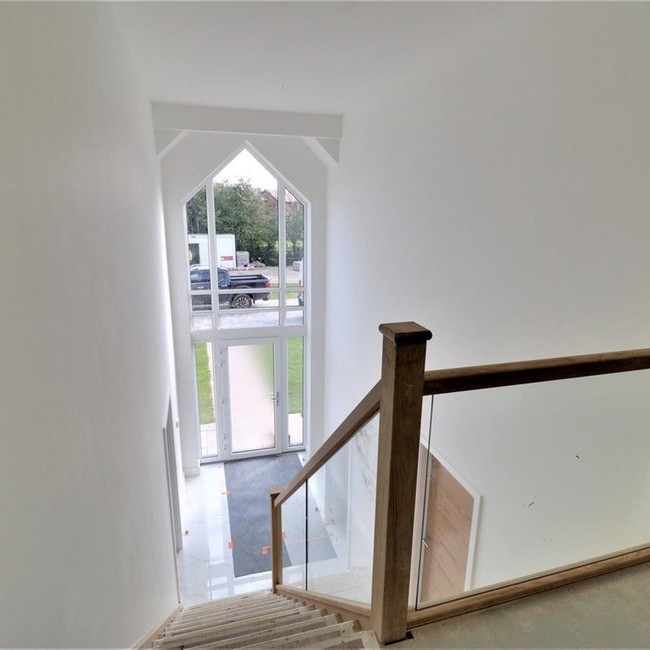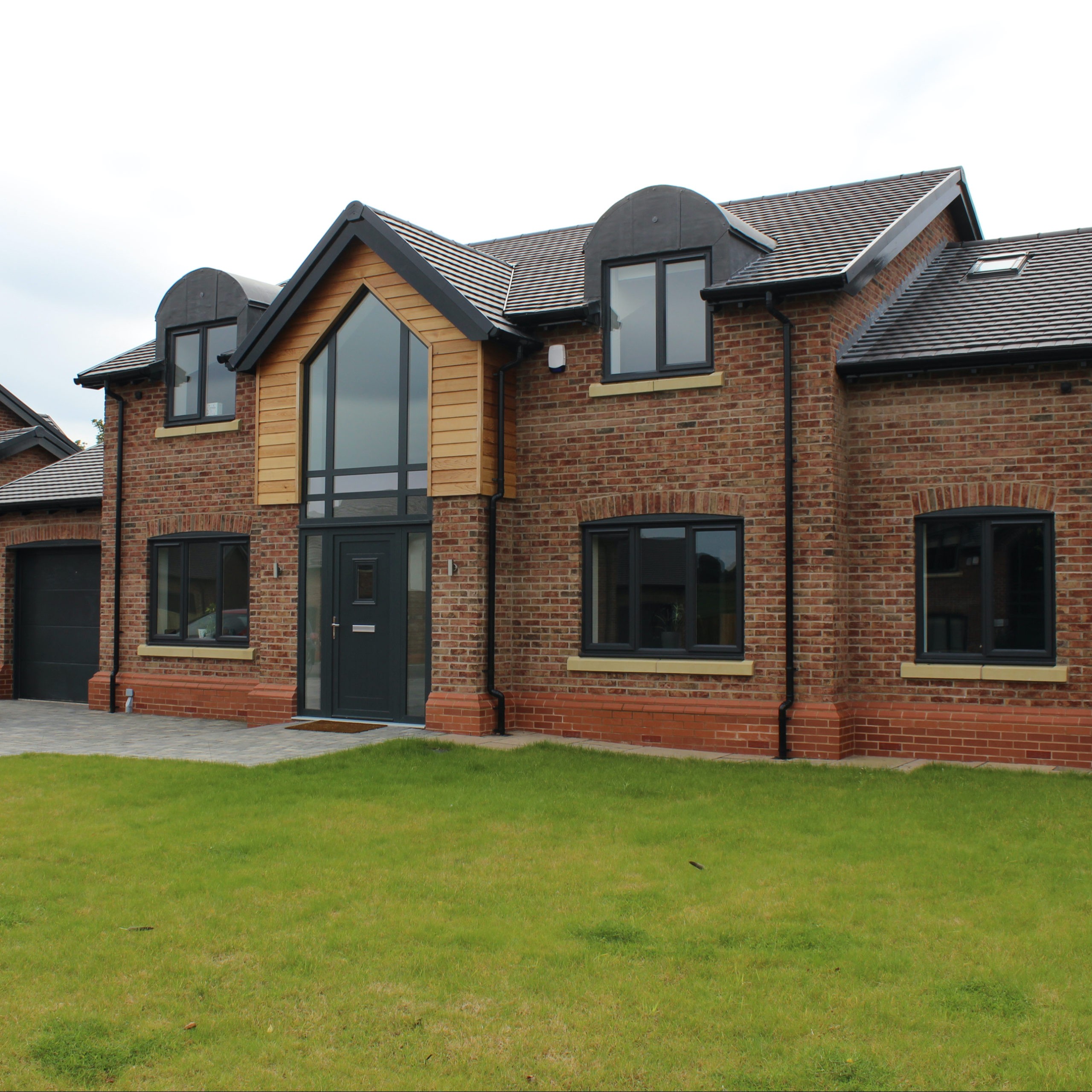Rectory Croft
Residential Development: Rectory Croft
Products used: Apex & Hi-therm+ Lintels
Architect: Picea Design
Contractor: Simon Clutton Homes Ltd
In the small village of Church Lawton, Simon Clutton Homes brings a unique collection of five four-bedroom homes. A combination of Keystones bespoke apex and award winning Hi-therm+ lintels achieve the desired architectural design and help improve the energy performance of the newly built homes.
Challenge
Simon Clutton Homes wanted to strike a balance between delivering newly built homes in a cost-effective manner and achieving Part L SAP calculations without trade-offs between the architectural design and building fabric quality.
Solution
Keystones technical team designed 45-degree galvanised apex lintels for the front elevation to each home. The apex lintels were designed for first floor window openings, accommodating a span width of 1810mm and rise of 829mm. The large full height apex windows offer high levels of day lighting to the internal living space, whilst the surrounding façade gives each home its own individual character and unique distinctive appearance.
In order to reduce thermal bridging, standard and heavy duty Hi-therm+ lintels accommodated masonry loads for window, door and garage openings. Keystones BBA approved Hi-therm+ lintels lowered U values through a fabric first approach, reducing carbon emissions and improving Fabric Energy Efficiency (FEE’s) whilst negating upgrades in wall, floor and roof insulation.


