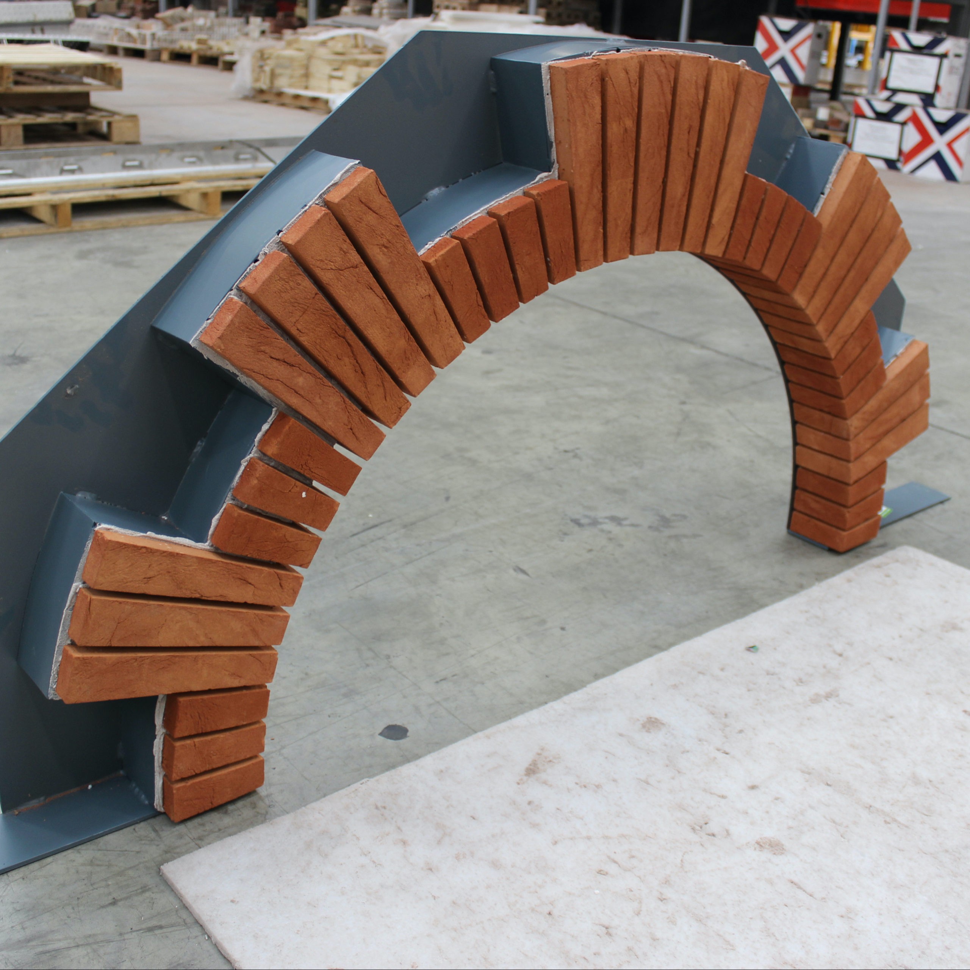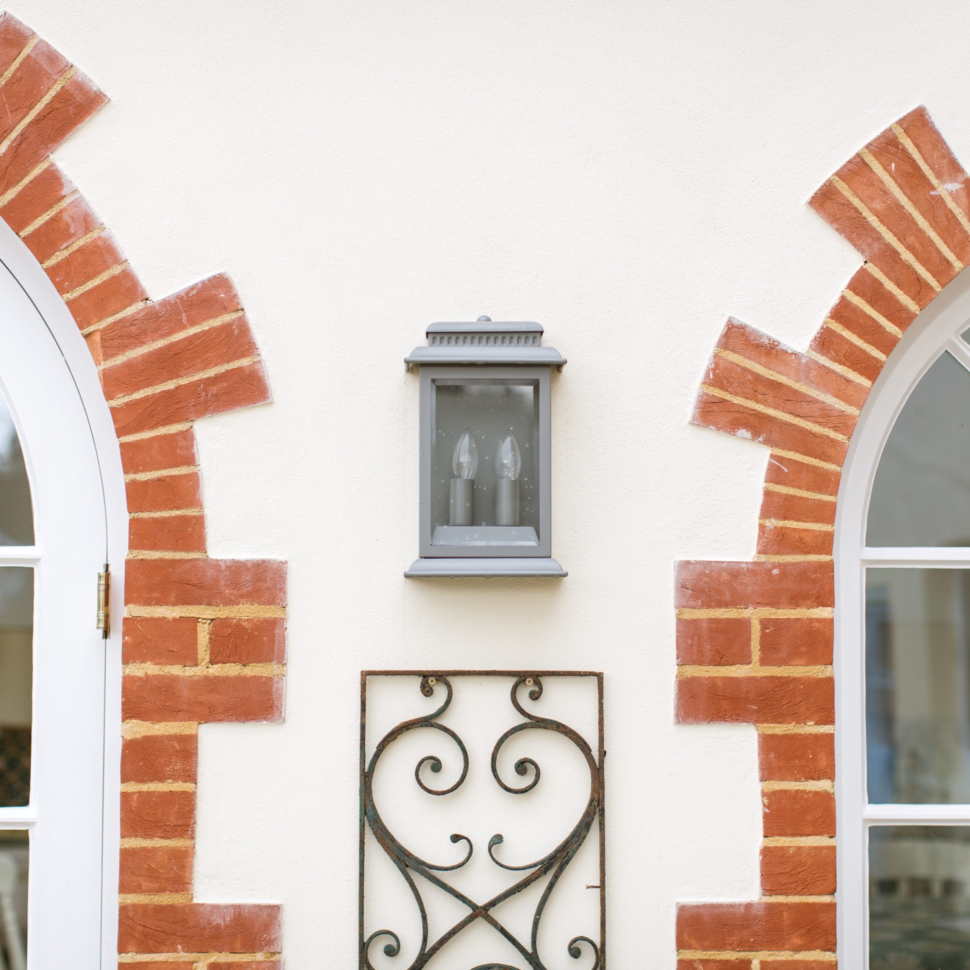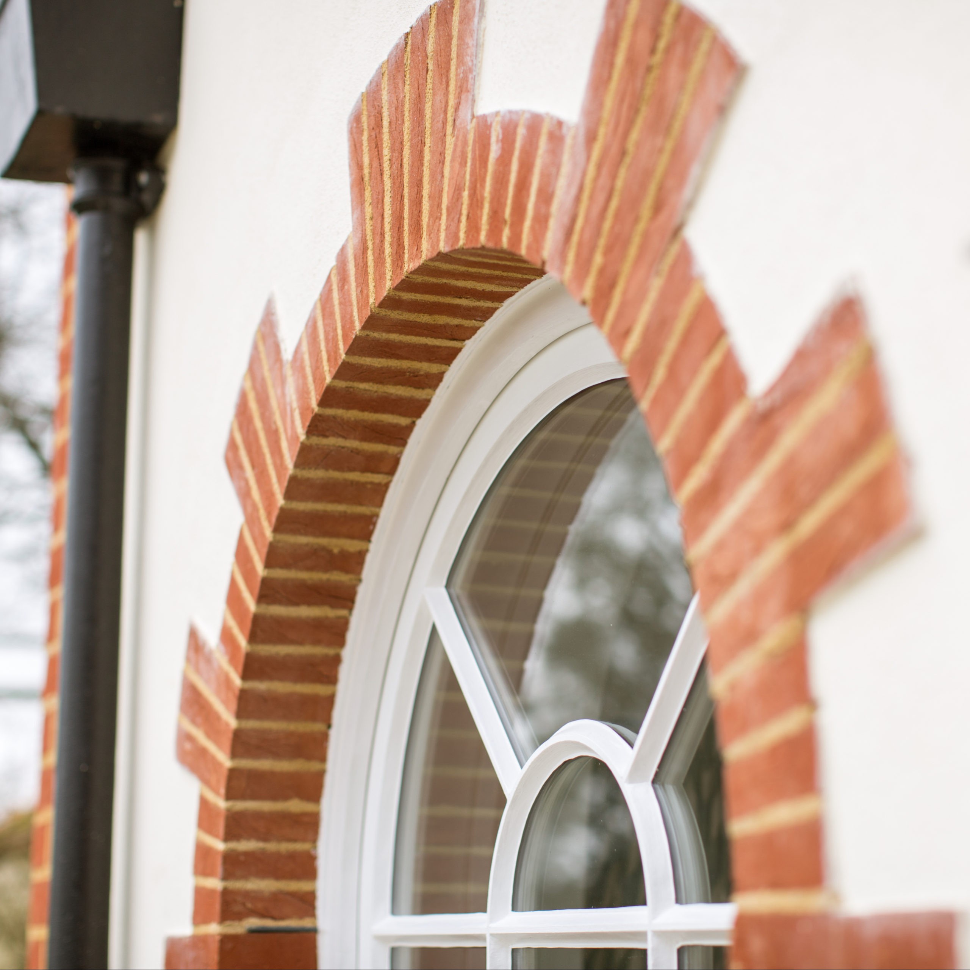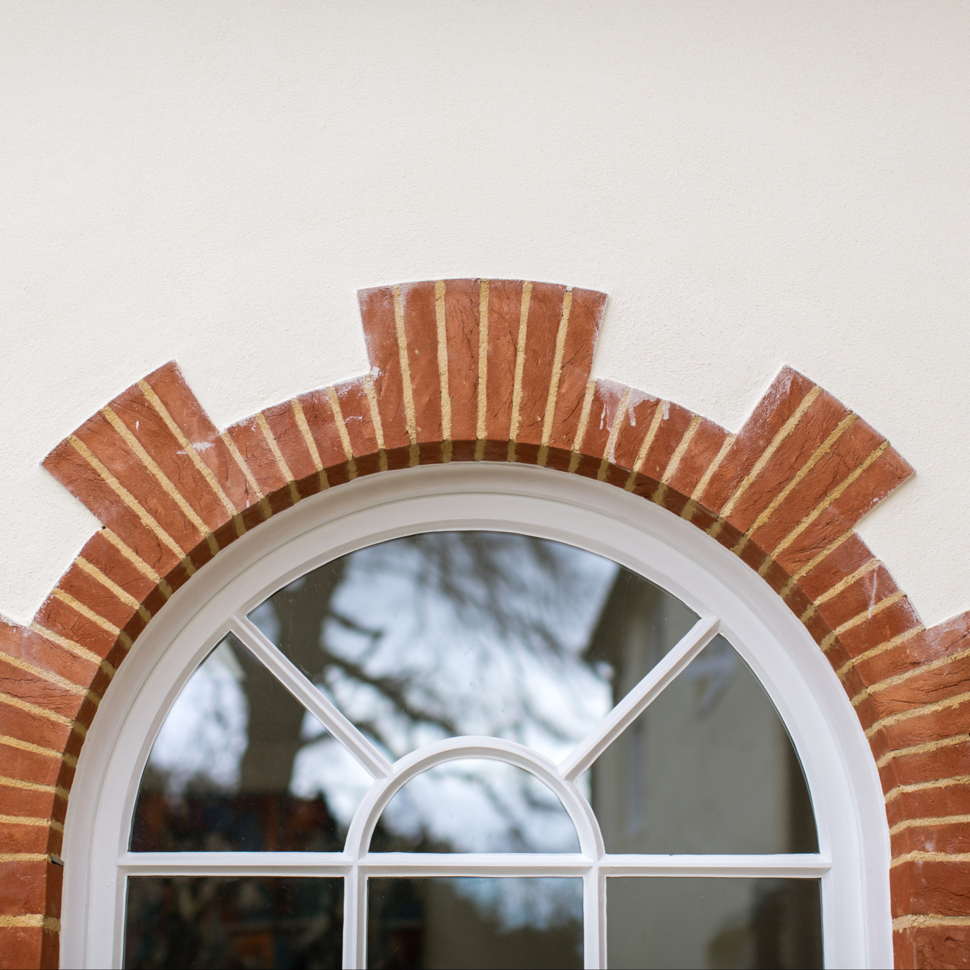Sandhill House
Private Dwelling:
Products used:
Architect:
Contractor:
Sandhill House
Brick Slip Arch Lintels
Hartley Davies Architects
Self-builder
Sandhill House, originally constructed in 1600 AD, is situated in South Downs National Park. Hartley Davies Architecture’s plans included a single storey orangery extension attached to the northwest corner of the Grade 2 Listed Building. The extension required six Keystone special brick slip arch lintels for the kitchen and breakfast room area window and door openings.
Challenge
The self-builder contacted Keystone to create bespoke brick slip feature arch lintels for a window opening on the north elevation, two window openings on the west elevation and two window and door openings on the south elevation. Single leaf lintels were required to carry the outer masonry suited to a 100mm outer leaf. The planning permission stipulated that the north wall required lime washed fletton brickwork to match the adjacent 1950s brick wall, and west and south walls required cladding in sandstone and ironstone to match the adjacent stonework.
Solution
Keystones technical team designed the intricate brick surrounds to dimensions of 65mm width and 102.5mm and 215mm height based on brick pattern requirements. The Charnwood Farm red brick was cut and bonded offsite in a controlled environment. A 10mm mortar joint and 3mm BBA approved glue bed joint was used when applying the bricks onto the lintel. The 102.5mm soffit return ensured the underside of the arch lintel was not visible on the extension achieving a natural finish.




