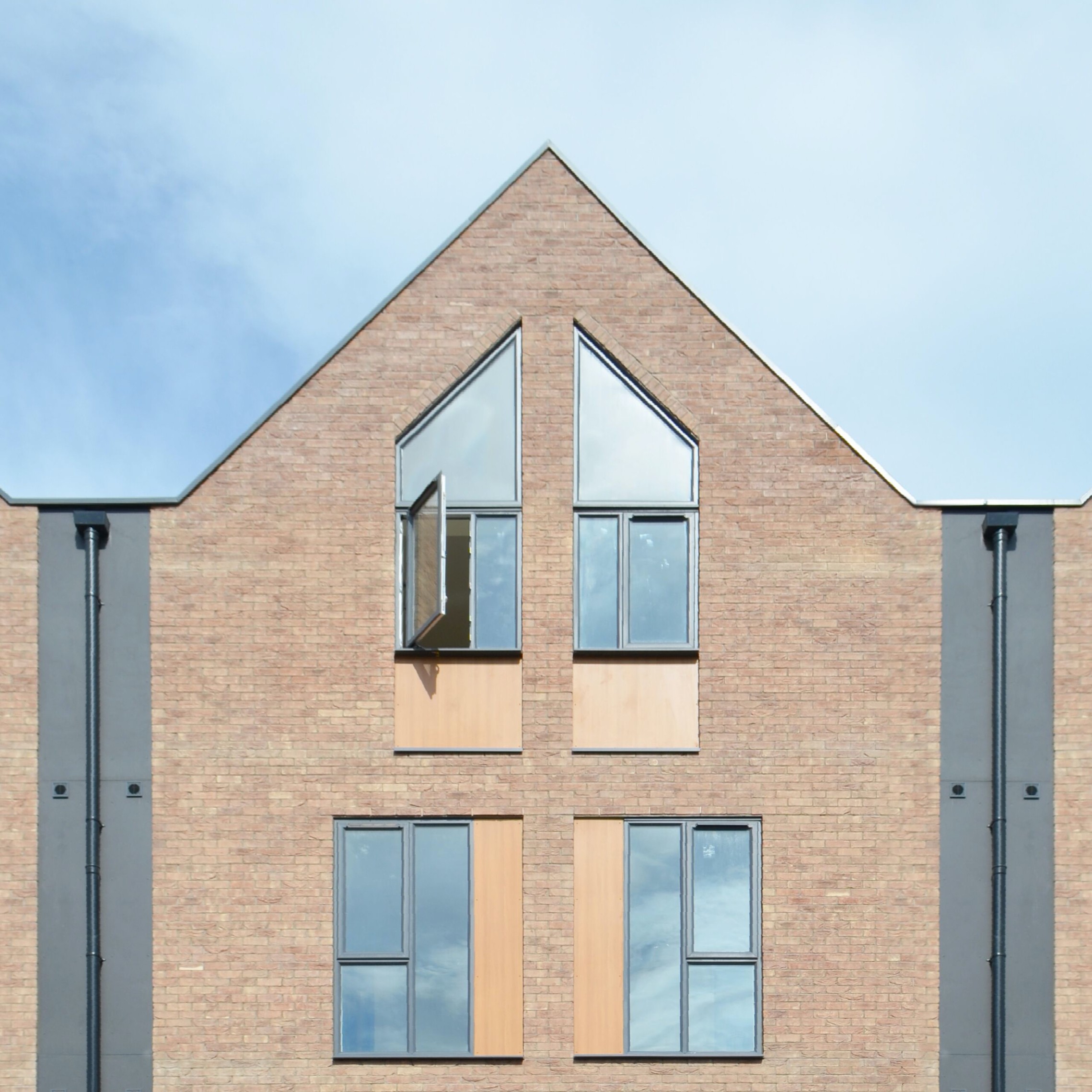Tewksbury Place
Private Dwelling:
Products used:
Architect:
Contractor:
Tewksbury Place
Half Apex Lintels
Rayner Davies Architects
Wynbrook Homes
Wynbrook Homes is an established specialist care home builder and residential property developer, committed to 21st Century design and development. In partnership with Howard Ward Associates Consulting, Wynbrook Homes have created a collection of twenty-four exclusive one and two bedroom apartments at Tewksbury Place in Beeston. Keystones half apex lintels feature across window openings on apartments situated along the first and second floors, achieving a second source of light to brighten rooms and create comfortable living spaces.
Challenge
Rayner Davies Architects ensured that the project was designed in conjunction with the local planning authority at the pre-application stages. A primary concern was that the proposals did not appear out of context with the surroundings and directly reflected the character of the John Clifford School which lies opposite.
Solution
By keeping the architectural detailing simple, the proportions of each bay and window positions were carefully placed to ensure a high-quality elevational layout. Keystones technical engineer designed both left-hand and right-hand half apex lintels to achieve the architectural design for the window openings. Each half apex was suited to a 150mm wall cavity and incorporated a combined span and rise of either 910mm, 1135mm, 1360mm and 1585mm. The distinct glazed windows offer high levels of daylighting to each apartment.


