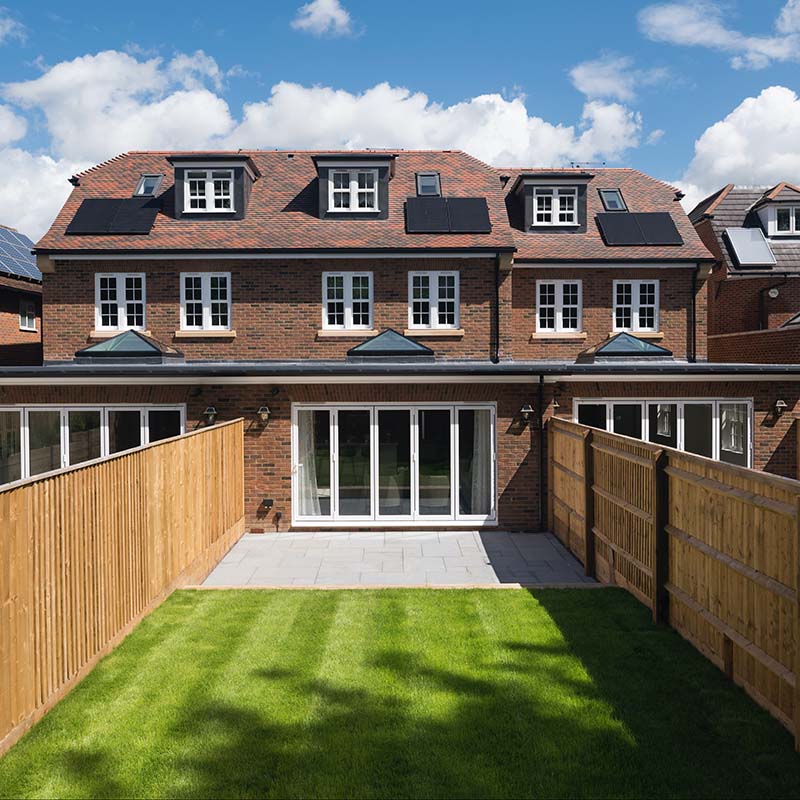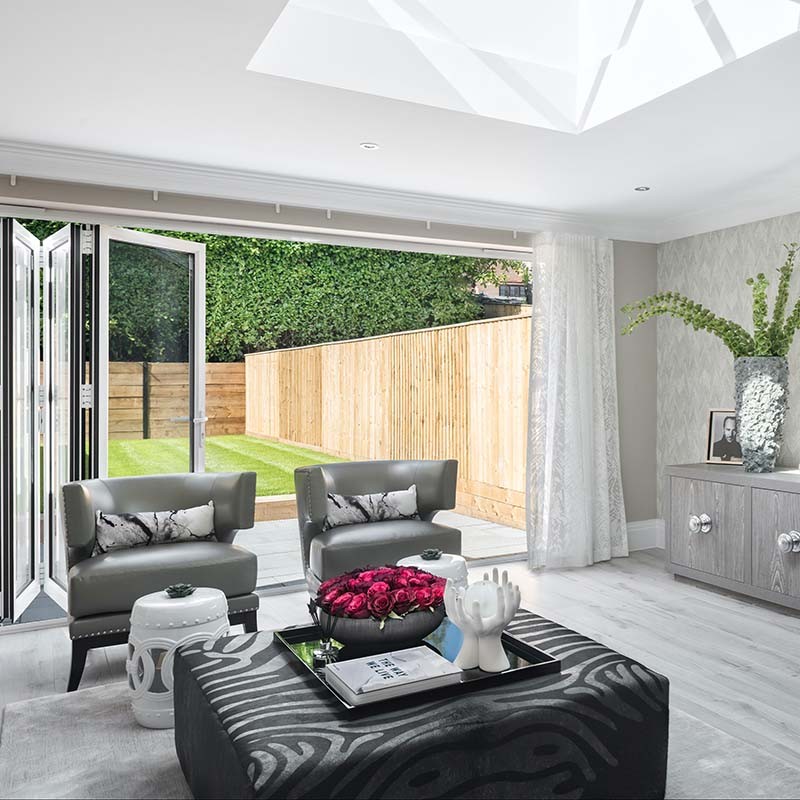Willow, Juniper & Sycamore
Residential Development: Willow, Juniper & Sycamore
Products used: Brick Slip Flat Gauge Arch Lintels
Architect: David Parker Architects Ltd
Housebuilder: EAB Homes
Nestling off a leafy residential street, conveniently located between Beaconsfield’s Old and New Towns, EAB Homes Willow, Juniper and Sycamore new builds are three superbly specified three-bedroom townhouses featuring Keystones prefabricated brick slip flat gauge arch lintels above window openings and bi-fold doors – harnessing traditional building and craftsmanship with innovative modern methods of construction.
Challenge
The existing dwelling constructed pre 1930 was extended several times creating a tired, difficult, and dated layout that did not meet the aspirations of a modern household in an area of Beaconsfield which has been subject of much recent infilling and redevelopment.
EAB Homes required an attractive, high-quality design responding to the character and history reflecting the identity of both local surroundings and materials whilst using advanced methods to improve the speed of construction.
Solution
Keystones technical team established several brick slip flat gauge arch lintels from schedule and architect plans supplied via SNS Building Products from EAB Homes. The lintels required a range of opening brick spans between 600mm to 3600mm for ground and first floor window openings above traditional sashed boxed windows and bi-fold door openings leading out from the living room to the garden area.
Each prefabricated lintel incorporated a 70-degree end skew, 215mm high face brick and 102mm soffit return using Michelmersh Hampshire stock red multi bricks collected from site, cut to specific dimensions, and bonded offsite in a factory-controlled environment using a BBA approved construction adhesive to the load bearing lintels. As a result, this process ensured a consistent finish and reduced brick wastage. The patented perforated lintel design allows the adhesive to squeeze through the perforations and form a ‘mushroom’ on the inside, providing a mechanical lock between the steel lintel and the brick slips.
Keystone’s technical engineer assessed the loading conditions above each bi-fold taking into consideration possible deflection issues. By using a 5mm tolerance in the middle of the steel lintel this prevented any issues with the doors not opening or becoming immovable in time.
The award-winning developer was able to construct the homes within the required time frame using prefabricated lintels to achieve the decorative architectural detailing. The terraced dwellings have been designed with a staggered layout which reflect the angled relationship with the street scene and achieve the inspired arts and crafts architecture of neighbouring dwellings by also using onsite skilled labour.



