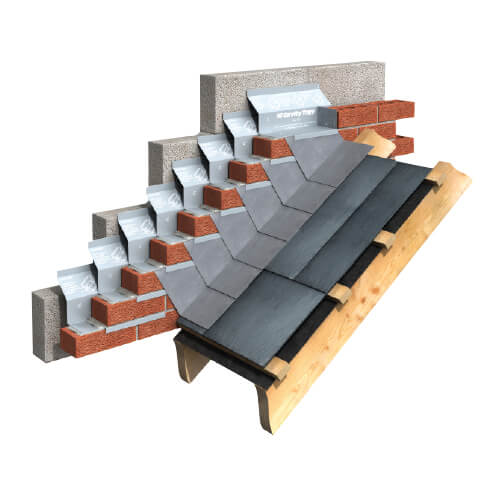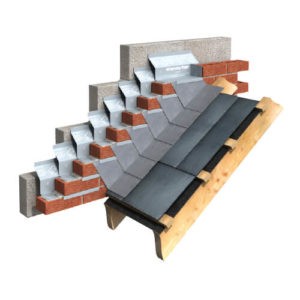Dampness in a building structure can be one of the most difficult and expensive defects to correct. With the majority of moisture problems arising from condensation and water penetration through windows, doors and roof abutments, preventative measures need to be put into place. But it can be confusing to know when cavity trays and weep vents are required to keep water out.
What is a cavity tray?
A cavity tray is essentially a damp-proof course (DPC) that crosses the cavity of a cavity wall in order to prevent dampness from permeating the internal skin of a wall.
Cavity trays are a unique range of single-element systems that are available off-the-shelf. They are lightweight, simple to install and long-lasting solutions to the prevention of damp from penetrating below the roof line. This works by stepping up between the outer and inner leaves, to form a gutter which leads to a weep vent in the outer leaf.
What are cavity trays used for?
Cavity Trays can be used in a variety of applications. Where the external wall changes to that of an internal partition below the roof line (i.e. gable abutments on new build or a lean-to extension on refurbishment projects) the building must be protected from water penetration.
Similarly, where a flat roof is resurfaced or reconstructed with extra insulation, the roof level may be raised resulting in the skirting and damp proof course being lifted, therefore leaving room for water and damp to seep in.
The single element system makes the calculation of quantities and transportation very simple. Additionally, cavity trays are fully compatible with all building materials, with the largest bridging piece catering for cavity widths from 50mm to 100mm, enabling flexibility of design and installation for a specifier and builder.
Cavity Trays for Refurbishment
Cavity trays can be used as a refurbishment system, whereby they are folded to facilitate the insertion of a new tray into an existing wall or to replace old, poorly constructed cavity trays. For example, where a new lean-to extension meets an existing building, the original external wall becomes an internal partition below the roof line and must be protected from damp and penetration of rainwater.
Similarly, when a flat roof is resurfaced with added insulation or is reconstructed as an inverted roof with top paving, the roof level may be raised, thus requiring the skirting and its corresponding damp proof course to be lifted.
In addition, existing cavity trays that have been poorly installed or have eroded allowing water to leak through must be replaced.
To find out more about cavity trays, please visit our Cavity Trays page.


