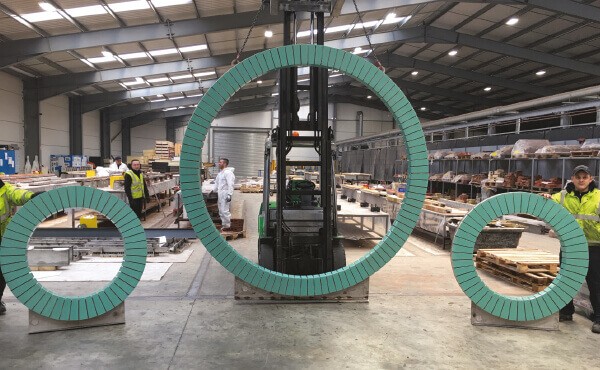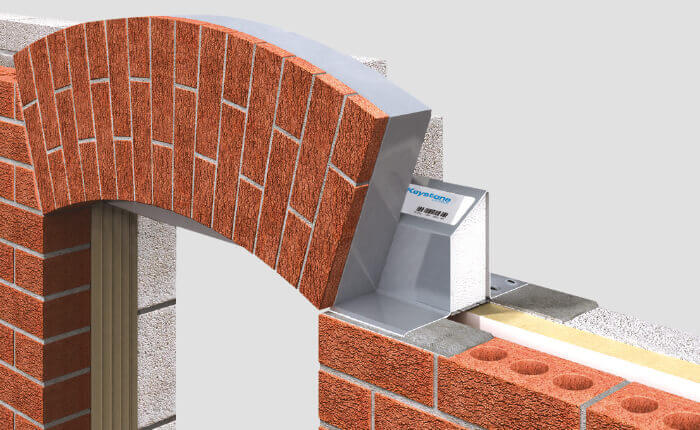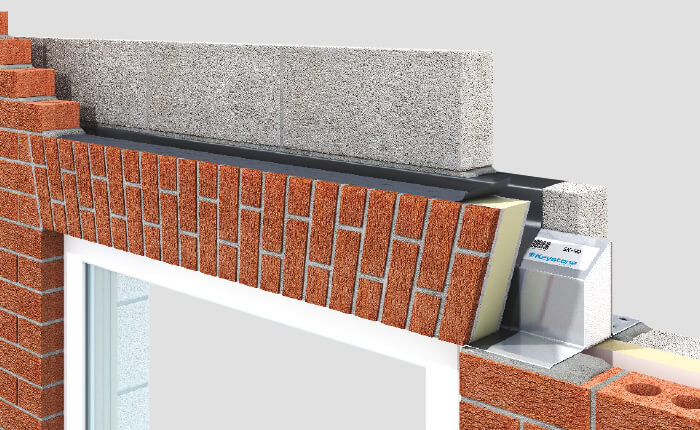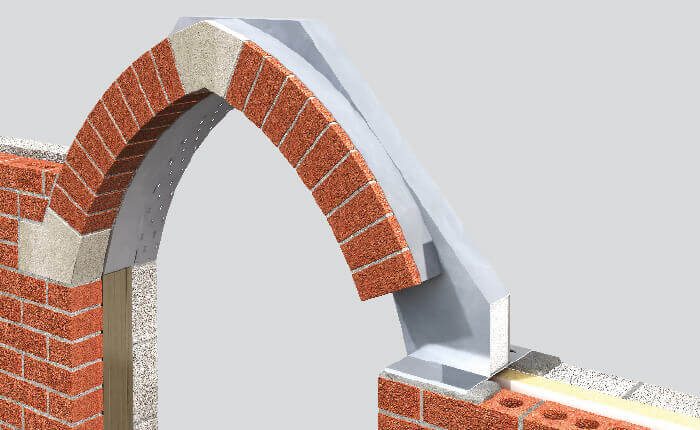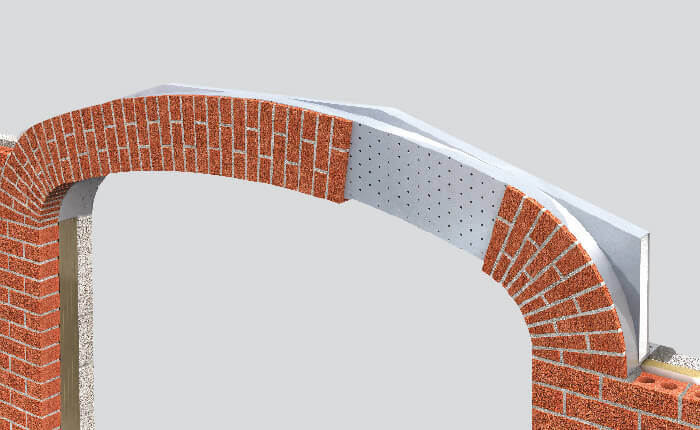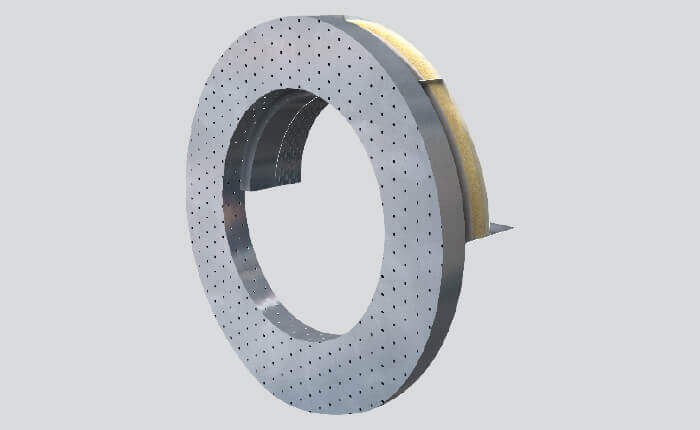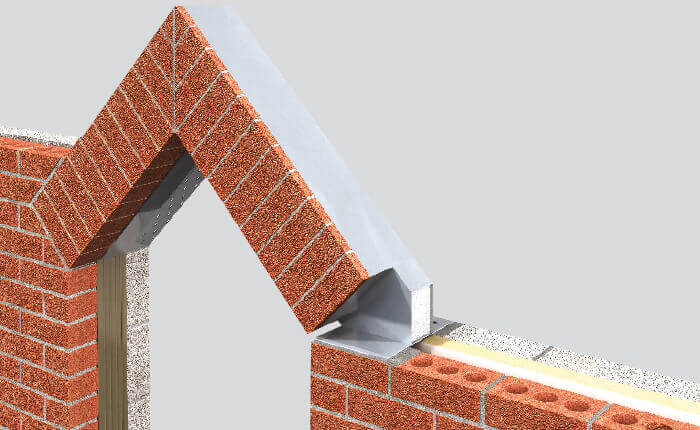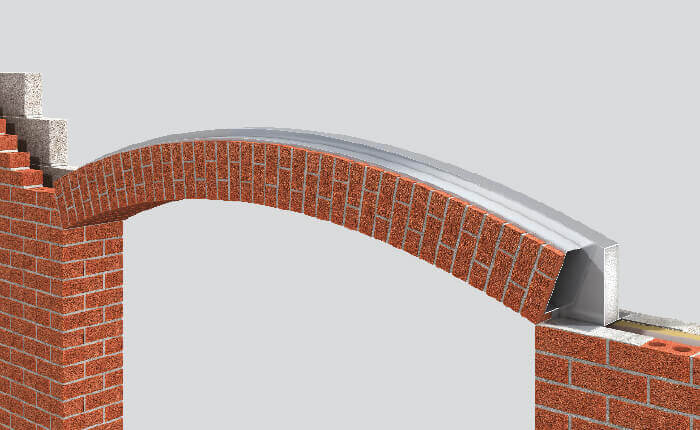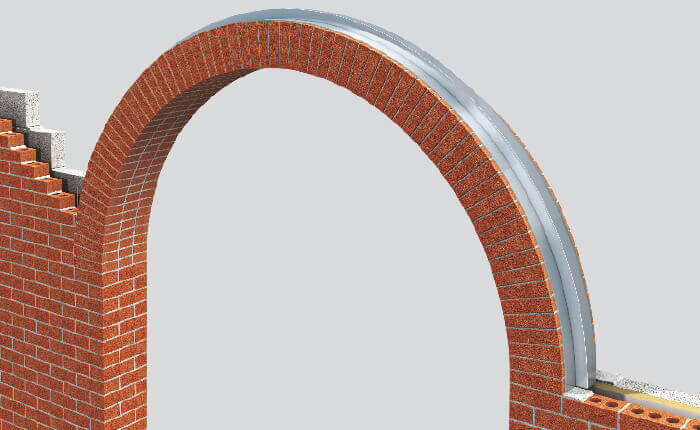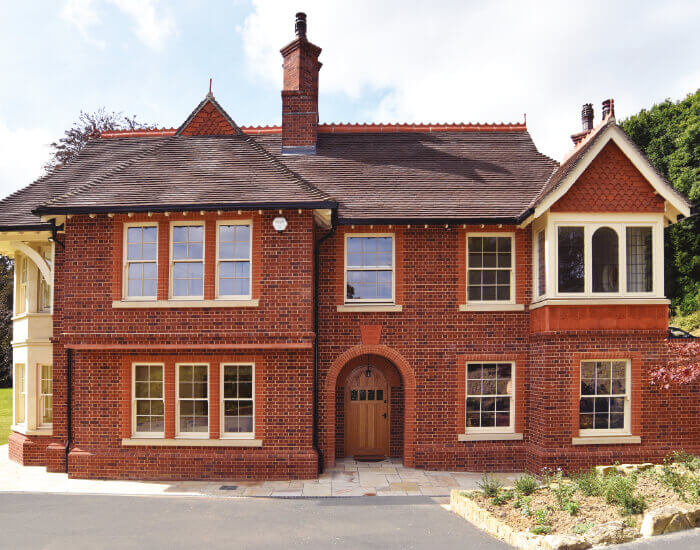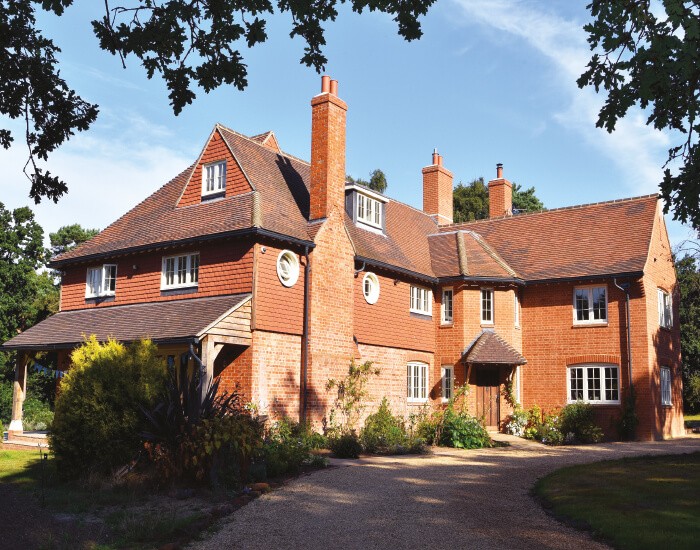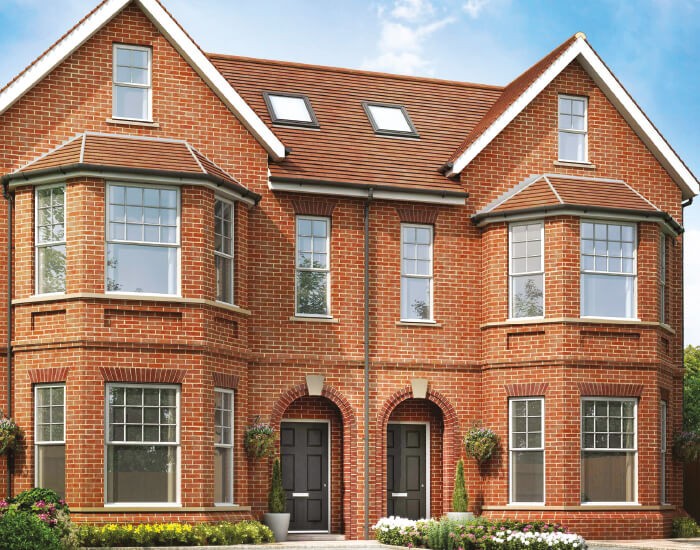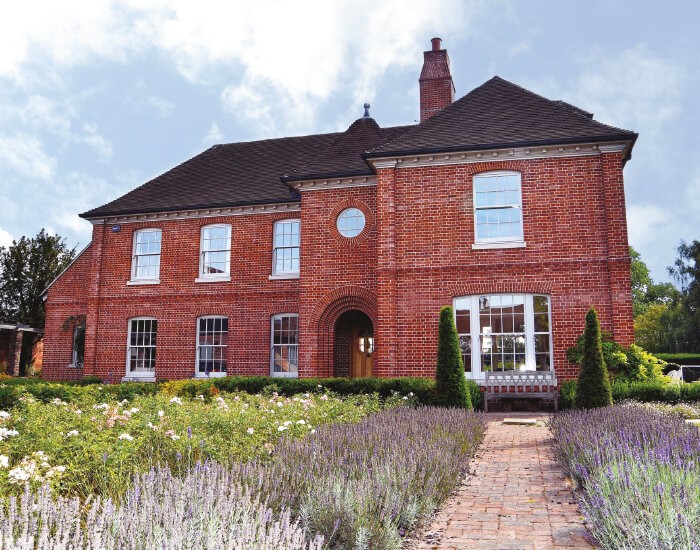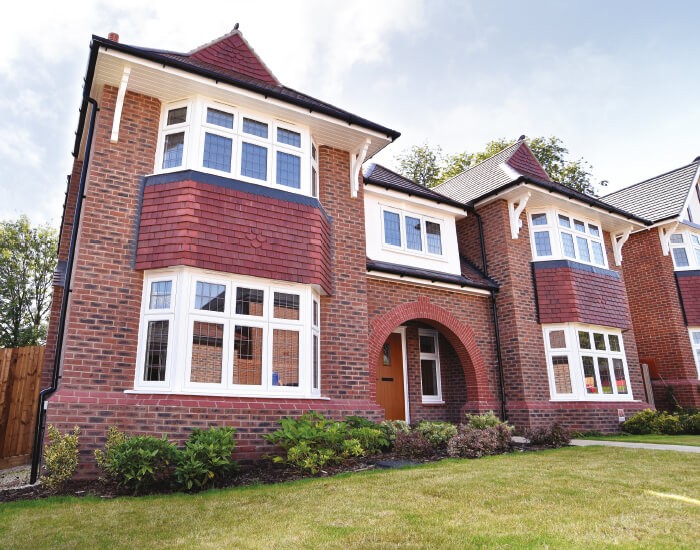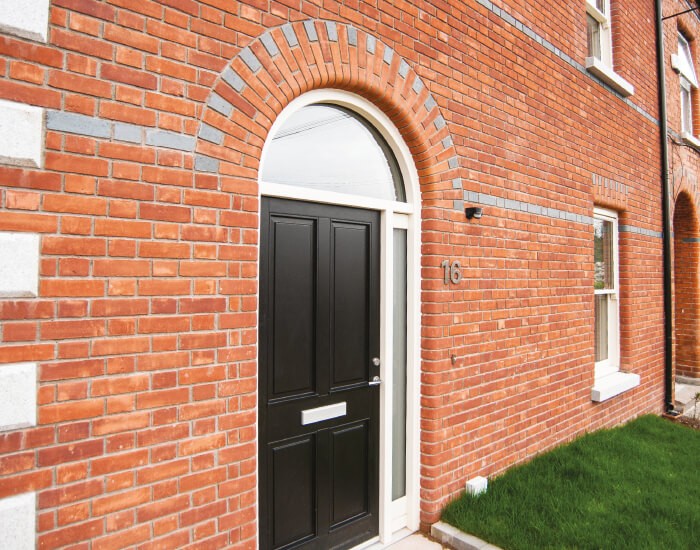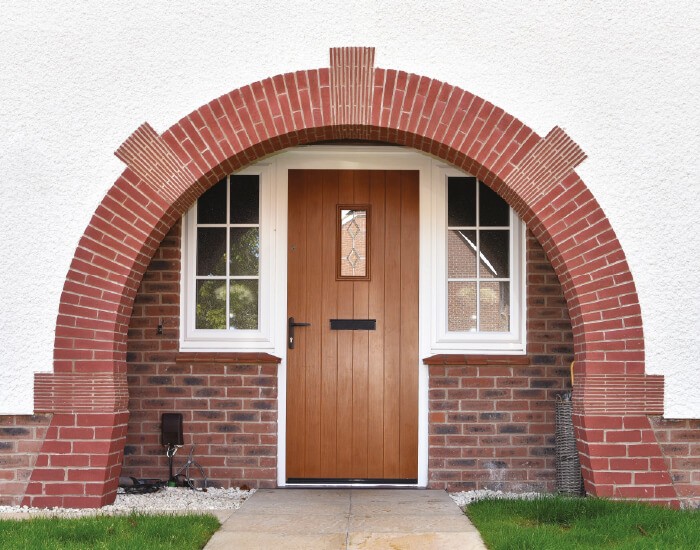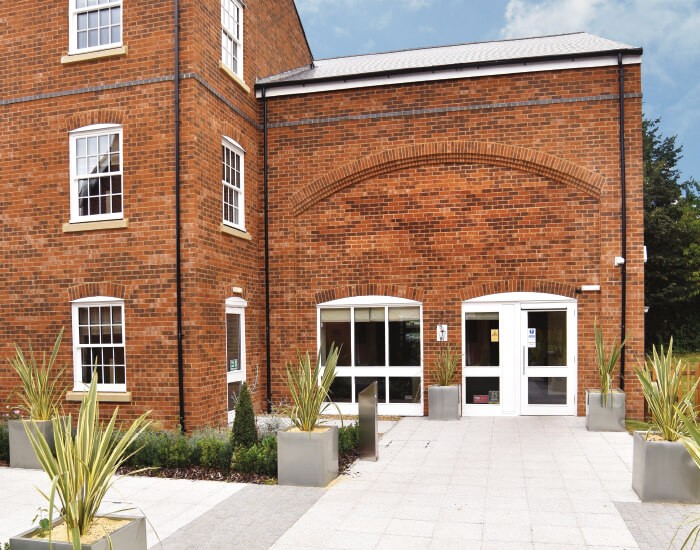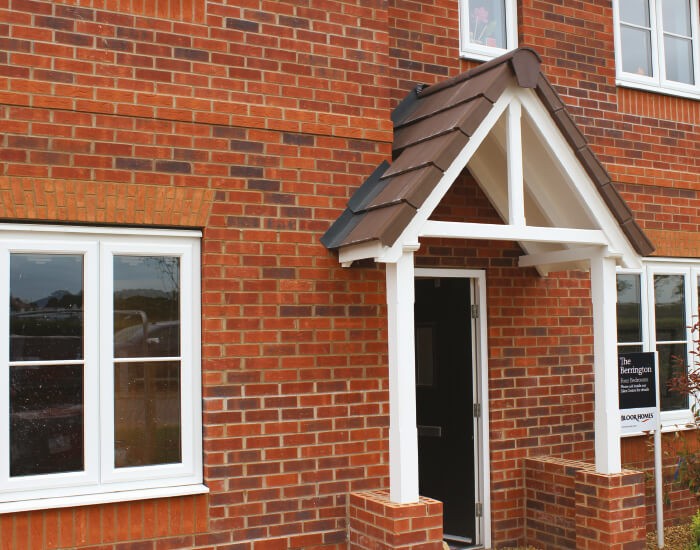Keyslip Range
The Keyslip Brick Details range offers unique brick feature
product which enable complex brickwork detail to be carried
out in a controlled factory environment.
Brick Feature Lintels
Keyslip Brick Feature Lintels offer a unique addition to Keystone’s brickwork support systems. This one piece unit arrives onsite with the bricks, which have been collected from site, bonded to the load bearing lintel. This eliminates the need for a specialist brickwork contractor spending hours onsite, cutting bricks to suit complex brick details.
Lightweight Brick Headers & Sills
Keyslip Lightweight Brick Headers are installed on the outer leaf of a standard lintel. These lightweight products are manufactured offsite negating the need for brick cutting or mechanical handling onsite. A perfect addition to Keyslip Lightweight Brick Headers are Lightweight Brick Sills.
Brick Feature Lintels
Custom Made Brick Details
Keyslip Brick Feature Lintels are one piece prefabricated units, manufactured bespoke to order, achieving even the most challenging architectural designs.
Custom Made Brick Details
Keystone provides a technically advanced solution for an extensive range of architectural features including arches, panels, soffits and architectural features. Produced offsite as a one piece prefabricated unit, the patented Keystone system ensures maximum performance thanks to the unique adhesion process.
Keystone receives a consignment of free issuebrick being used onsite. This brick is then tailored to suit the client’s design and fixed to the lintel. The finished Brick Feature Lintel joins seamlessly with the already constructed brickwork. Every Brick Feature Lintel is manufactured bespoke to order, ensuring that each individual unit is customised according to the unique size, shape and aesthetic requirements of the project.
With optional return soffit, centre stone feature and insulation, the builder is able to specify each brick feature requirement through their local builders’ merchant and Keystone’s free Brick Feature Lintel design service.
Brick Feature Lintel Benefits
- Customised to your requirements
- Precision cut bricks
- Load bearing lintel
- Lightweight for fast build programmes
- Optional brick clad soffit
- Optional centre stone feature
- Optional insulation
Patented System
The patented perforated steel in a Keyslip Brick Feature Lintel allows the adhesive to squeeze through the perforations and form a ‘mushroom’ on the inside, providing a mechanical lock between the steel lintel and the bricks.
Perforated design allows the adhesive to pass through the steelwork
Brick Slips are bedded in a high performance BBA approved adhesive
The adhesive ‘mushrooms’ to form a mechanical lock on the inner side of the steel
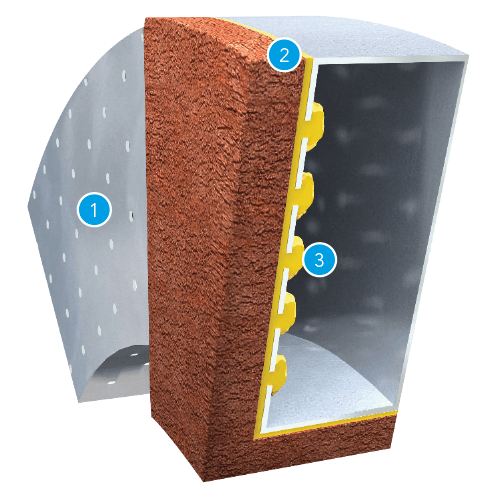
Brick Feature Lintels
Product Specification
Cavity Wall,
Flat Gauge Arch
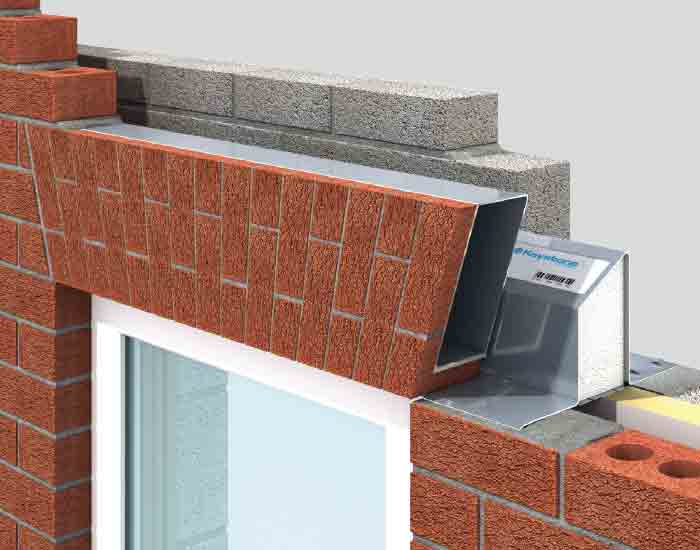
Single Leaf,
Flat Gauge Arch
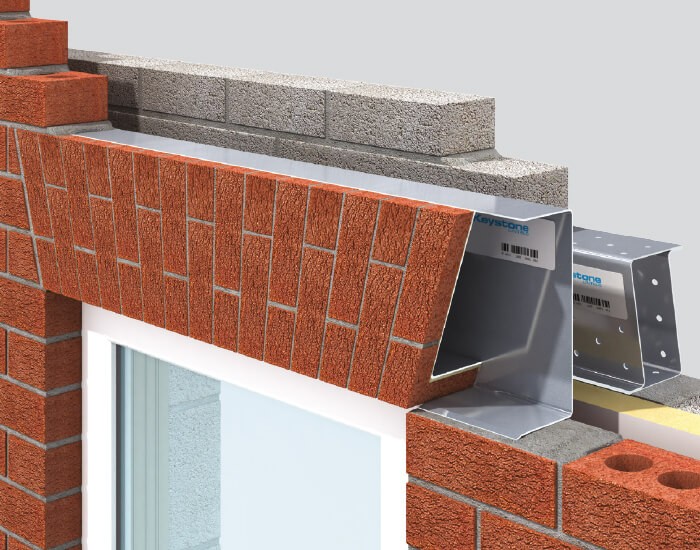
Cavity Wall Outer Leaf,
Segmental Arch
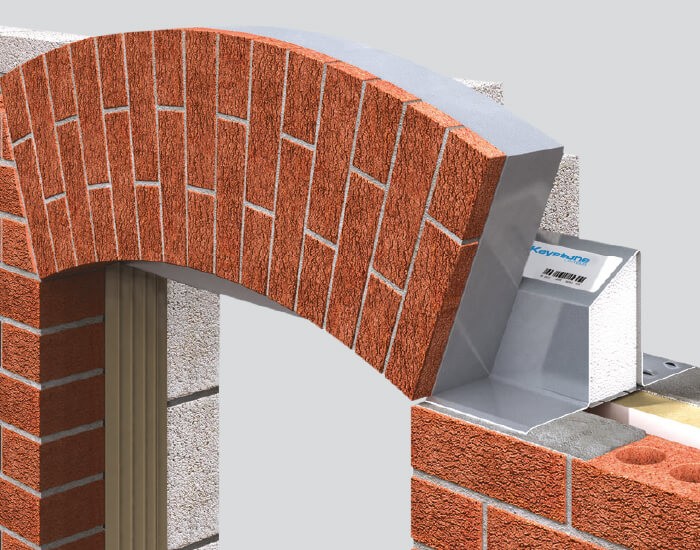
Single Leaf,
Segmental Arch
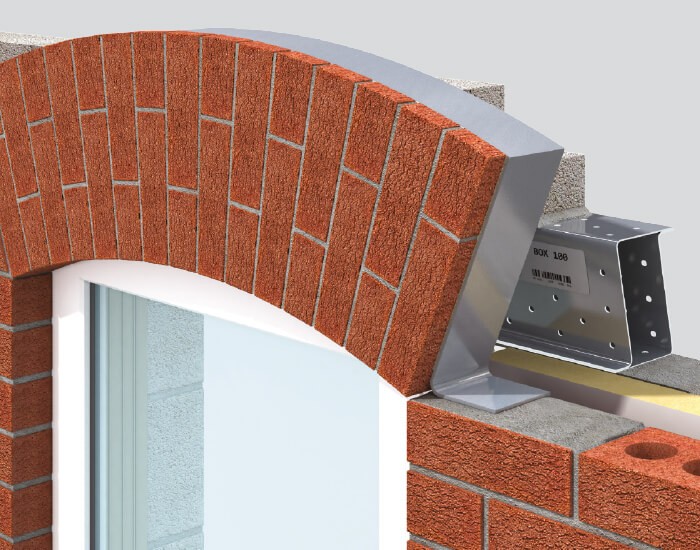
BFLFG/K-90
A Keyslip Flat Arch BFL comprises of a modified box section that allows brick to be fixed to the front face. This design can incorporate 1 brick, 1½ brick or a 2 brick soldier course and optional return soffit.
How to Specify
| BFL | Standard Loading |
| HDBFL | Heavy Duty Loading |
| FG | Flat Gauge Arch |
| 90 | 90-105mm Cavity |
Feature
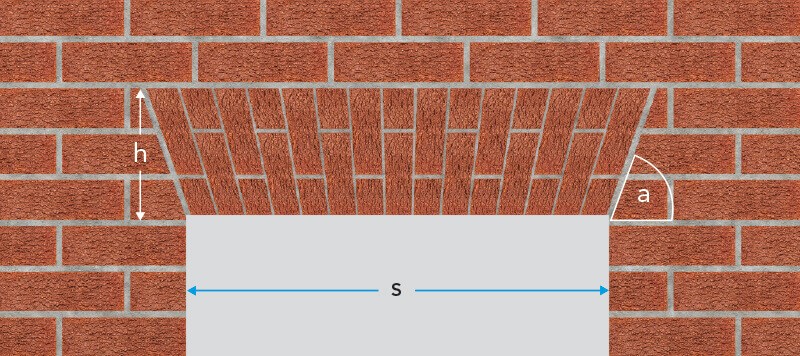
h = Brick Feature Height | s = Clear Span Opening | a = Skew
SPECIFICATION
BFLFG/K-90
CLEAR SPAN (s)
1200mm
SKEW (a)
70O SKEW
BRICK FEATURE HEIGHT (h)
215mm HIGH
Specification
For standard loading conditions specify BFLFG/K-90 to suit 100mm cavity.
Also available for wider cavities and wide inner leaf

BFLFG/SL
A Keyslip Flat Arch BFL comprises of a modified box section that allows brick to be fixed to the front face. This design can incorporate 1 brick, 1½ brick or a 2 brick soldier course and optional return soffit.
How to Specify
| BFL | Standard Loading |
| HDBFL | Heavy Duty Loading |
| FG | Flat Gauge Arch |
| SL | Single Leaf |
Feature

h = Brick Feature Height | s = Clear Span Opening | a = Skew
SPECIFICATION
BFLFG/SL
CLEAR SPAN (s)
1200mm
SKEW (a)
70O SKEW
BRICK FEATURE HEIGHT (h)
215mm HIGH
Specification
For standard loading conditions specify BFLFG/SL.
For other loading conditionscontact our Technical Department.

BFLSA/K-90
A Keyslip Segmental Arch Brick Feature Lintel comprises of a standard profile lintel with a steel box frame on the outer flange. The lintel is insulated in the cavity and spans from inner to outer leaf. This design can incorporate 1 brick, 1½ brick or a 2 brick soldier course (optional return soffit).
How to Specify
| BFL | Standard Loading |
| HDBFL | Heavy Duty Loading |
| SA | Segmental Arch |
| 90 | 90-105mm Cavity |
Feature
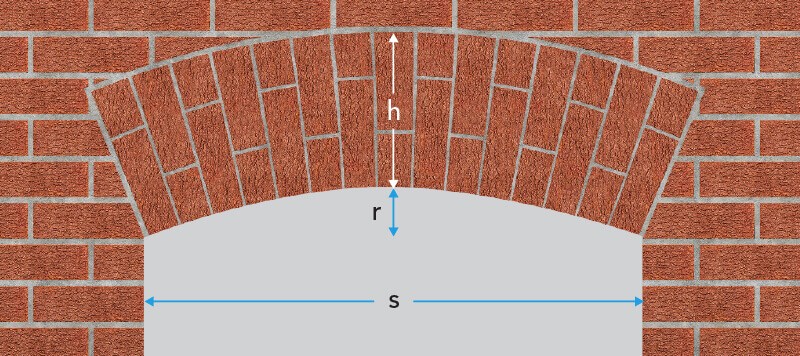
h = Brick Feature Height | s = Clear Span Opening | r = Rise
SPECIFICATION
BFLSA/K-90
CLEAR SPAN (s)
1200mm
SKEW (a)
75 SKEW
BRICK FEATURE HEIGHT (h)
290mm HIGH
Specification
For standard loading conditions specify BFLSA/K-90 to suit 100mm.
Also available for wider cavities and wide inner leaf

BFLSA/SL
A Keyslip Segmental Arch Brick Feature Lintel comprises of a standard profile lintel with a steel box frame on the outer flange. This design can incorporate 1 brick, 1½ brick or a 2 brick soldier course (optional return soffit).
How to Specify
| BFL | Standard Loading |
| HDBFL | Heavy Duty Loading |
| SA | Segmental Arch |
| SL | Single Leaf |
Feature

h = Brick Feature Height | s = Clear Span Opening | r = Rise
SPECIFICATION
BFLSA/SL
CLEAR SPAN (s)
1200mm
SKEW (a)
75 SKEW
BRICK FEATURE HEIGHT (h)
290mm HIGH
Specification
For standard loading conditions specify BFLSA/SL.
For other loading conditionscontact our Technical Department.

Brick Feature Lintels
Product Range
Gothic Arch
A Keyslip Gothic Arch BFL is a modified Gothic Arch Lintel with a box section on the outer leaf. The lintel is insulated in the cavity and spans from inner to outer leaf.
Parabolic Arch
A Keyslip Parabolic Arch BFL is a modified Parabolic Arch Lintel with a box section on the outer leaf. The lintel is insulated in the cavity and spans from inner to outer leaf.
Apex Arch
A Keyslip Apex BFL is a Special Apex Lintel with a box section on the outer leaf. The lintel is insulated in the cavity and spans from inner to outer leaf.
Full Soffit Segmental Arch
A Keyslip full width cavity wall Segmental Arch BFL is a modified Segmental Arch Lintel with a box section on the outer leaf. The lintel is insulated in the cavity and spans from inner to outer leaf.
Lightweight Flat Gauge Brick Headers & Sills
Product Range
Lightweight Flat Gauge Header
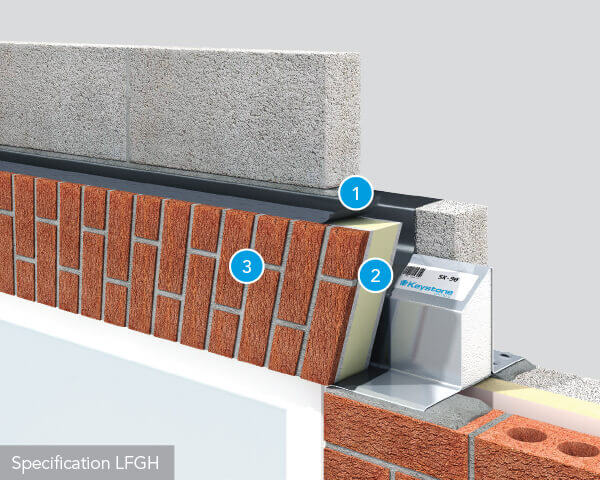 Keystone’s Lightweight Flat Gauge Arch can incorporate 1 brick, 1½ brick or a 2 brick soldier course.
Keystone’s Lightweight Flat Gauge Arch can incorporate 1 brick, 1½ brick or a 2 brick soldier course.
1. Unit edges protected with waterproof membrane
2. 70mm thick insulated lightweight cement fibre board
3. 25mm thick facing Brick Slip
Keystone’s lightweight products enable complex brickwork detail to be carried out in a controlled factory environment.
A Keyslip Flat Gauge Header is installed above a standard cavity lintel, without compromising the structural support of the brickwork above. This design can incorporate 1 brick, 1½ brick or a 2 brick soldier course.
Lightweight Segmental Arch Header
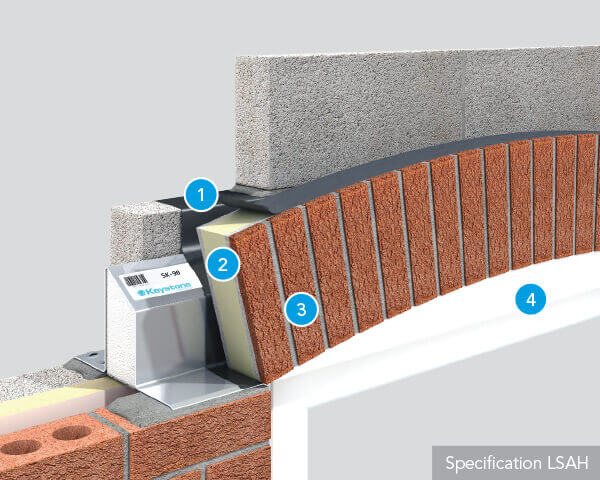 The Keyslip Lightweight Segmental Arch Header can incorporate 1 brick, 1½ brick or 2 brick soldier course.
The Keyslip Lightweight Segmental Arch Header can incorporate 1 brick, 1½ brick or 2 brick soldier course.
1. Unit edges protected with waterproof membrane
2. 70mm thick insulated lightweight cement fibre board
3. 25mm thick facing brick slip
4. Keystone Universal Arch
Keystone’s lightweight products enable complex brickwork detail to be carried out in a controlled factory environment.
The Keyslip Segmental Arch Header is installed above a standard cavity lintel, without compromising the structural support of the brickwork above. This design can incorporate 1 brick, 1½ brick or a 2 brick soldier course.
Lightweight Brick Sill
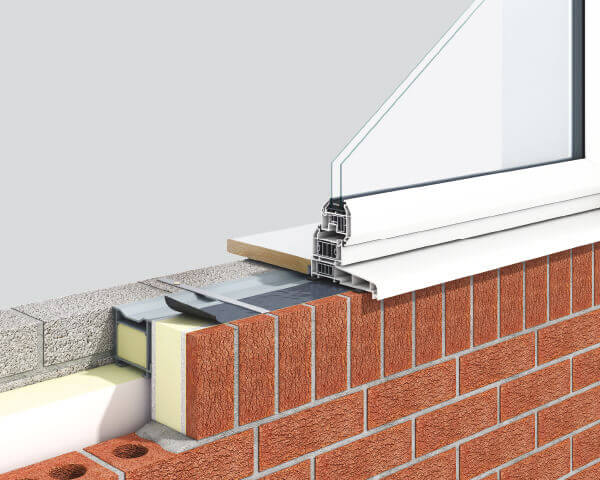 Keyslip prefabricated, Lightweight Brick Slip Sills are manufactured offsite and delivered complete with bricks bonded for final pointing. To ensure continuity of the precision cut bricks, Keystone collects a consignment of brick being used onsite. Quick and easy to install, these units save time onsite and offer cost savings in comparison to traditional methods. These units are restrained to the inner block work for added stability.
Keyslip prefabricated, Lightweight Brick Slip Sills are manufactured offsite and delivered complete with bricks bonded for final pointing. To ensure continuity of the precision cut bricks, Keystone collects a consignment of brick being used onsite. Quick and easy to install, these units save time onsite and offer cost savings in comparison to traditional methods. These units are restrained to the inner block work for added stability.
Specification – Specify LWBS to suit 100mm wide wall. 
Production
Keyslip Brick Details in the making.
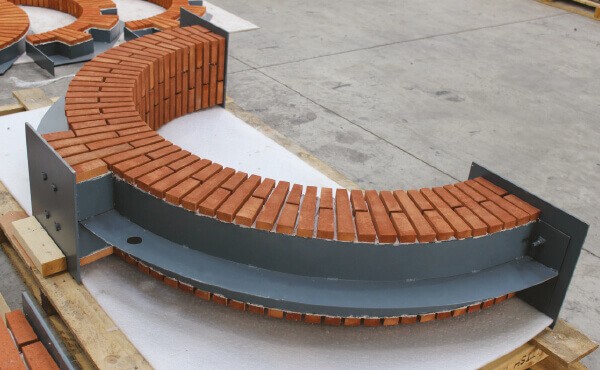
Segmental Arch with Keystone in production
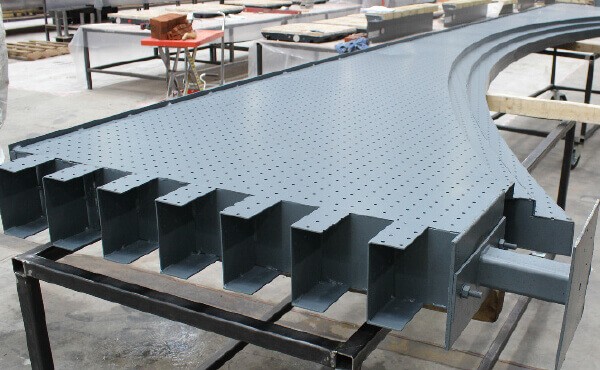
Perforated steel lintel
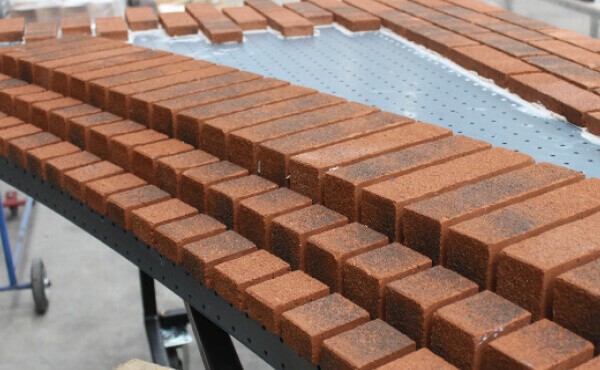
Bricks are bonded to steel lintel in factory controlled environment
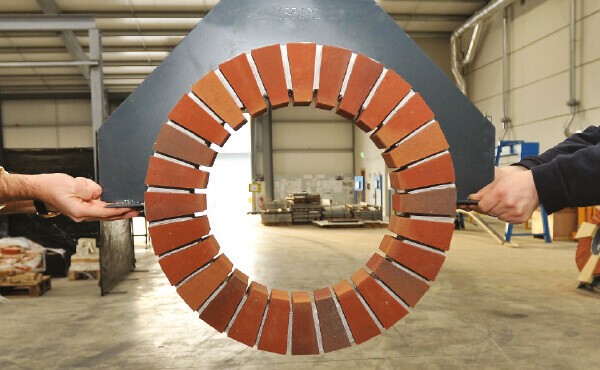
Bullseye Arch
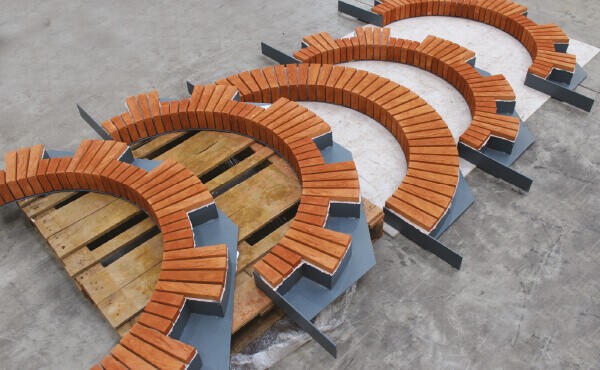
Keyslip Brick Feature Lintels in production
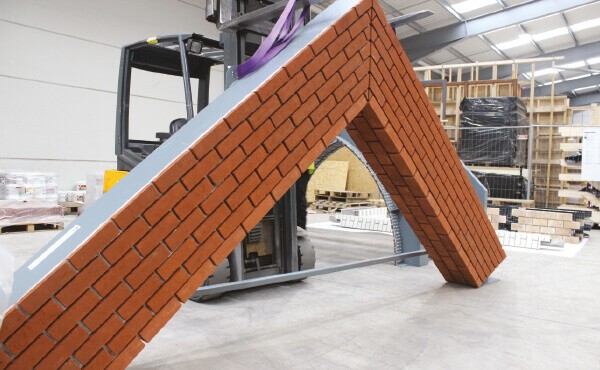
Brick Slip Apex Arch
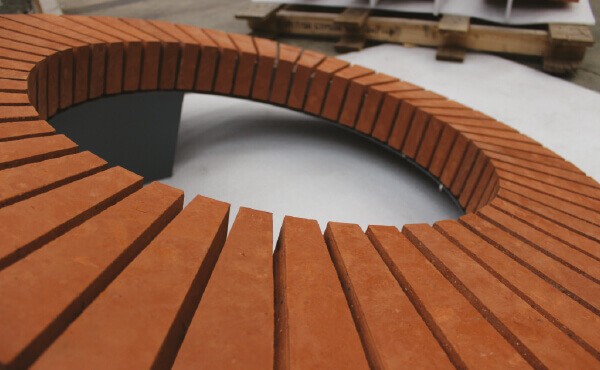
Bullseye Brick Feature Lintel
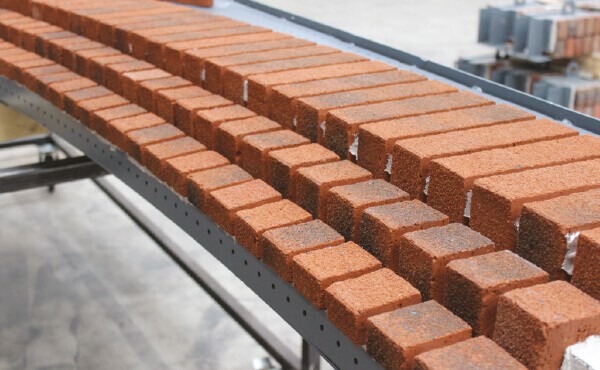
Precision cut bricks applied to steel lintel
